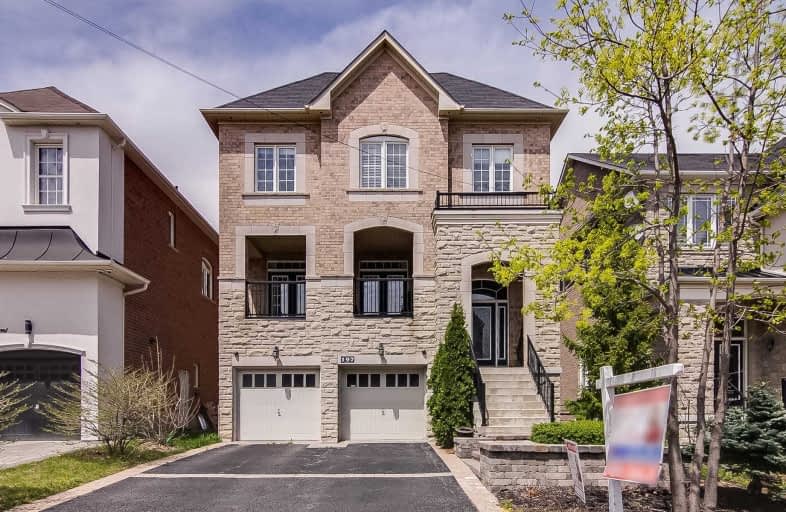Sold on Jun 24, 2019
Note: Property is not currently for sale or for rent.

-
Type: Detached
-
Style: 3-Storey
-
Size: 3000 sqft
-
Lot Size: 40.03 x 105 Feet
-
Age: 0-5 years
-
Taxes: $6,557 per year
-
Days on Site: 5 Days
-
Added: Sep 07, 2019 (5 days on market)
-
Updated:
-
Last Checked: 3 months ago
-
MLS®#: N4491281
-
Listed By: Re/max realtron realty inc., brokerage
Best Value! Former Model Home.3300 Sq.Ft Luxury Living+ Newly Fin'd Bsmt W/Sep Entrance. 2 Houses In 1: 2 Balconies, 2 Fireplaces, 2 Kit.Prof Landscaped W/Stonework, 9' Ceiling On Main& 2nd Fl. H/W Fl&Smooth Ceiling T/O,50+Led Potlights. All Rm& Bath Exquisitely Designed W/Luxury Upg Molding, Wainscoting & Wall Murals.Bsmt W/Wet Bar, Living Rm, Br, 3Pc Bath.Top Quality $$$ Upg'd T/O. Close To 2 Go Train Stations, French Immersion Sch, Hwy400,Yummy Market.
Extras
Commercial Plaza & More. High End S/S Appl:2 Fridges, 2 Stoves, B/I Dishwasher, Washer&Dryer, B/I Speakers All Fl, Inground Sprinkler, Outside Video Surv, Designer Draperies, All Elfs, Crystal Chandeliers, B/I Bookshelves, Gdo,Cac.
Property Details
Facts for 197 Carrier Crescent, Vaughan
Status
Days on Market: 5
Last Status: Sold
Sold Date: Jun 24, 2019
Closed Date: Sep 16, 2019
Expiry Date: Sep 30, 2019
Sold Price: $1,400,000
Unavailable Date: Jun 24, 2019
Input Date: Jun 19, 2019
Property
Status: Sale
Property Type: Detached
Style: 3-Storey
Size (sq ft): 3000
Age: 0-5
Area: Vaughan
Community: Patterson
Availability Date: Tba
Inside
Bedrooms: 5
Bedrooms Plus: 1
Bathrooms: 6
Kitchens: 1
Kitchens Plus: 1
Rooms: 12
Den/Family Room: Yes
Air Conditioning: Central Air
Fireplace: Yes
Laundry Level: Upper
Central Vacuum: Y
Washrooms: 6
Building
Basement: Fin W/O
Basement 2: Sep Entrance
Heat Type: Forced Air
Heat Source: Gas
Exterior: Brick
UFFI: No
Water Supply: Municipal
Special Designation: Unknown
Parking
Driveway: Pvt Double
Garage Spaces: 2
Garage Type: Built-In
Covered Parking Spaces: 4
Total Parking Spaces: 6
Fees
Tax Year: 2018
Tax Legal Description: Plan 65M3941 Lot 88
Taxes: $6,557
Highlights
Feature: Golf
Feature: Lake/Pond
Feature: Library
Feature: Park
Feature: Public Transit
Feature: School
Land
Cross Street: Dufferin & Rutherfor
Municipality District: Vaughan
Fronting On: South
Pool: None
Sewer: Sewers
Lot Depth: 105 Feet
Lot Frontage: 40.03 Feet
Additional Media
- Virtual Tour: https://tours.realtronaccelerate.ca/public/vtour/display/1304749?idx=1#!/
Rooms
Room details for 197 Carrier Crescent, Vaughan
| Type | Dimensions | Description |
|---|---|---|
| Foyer Main | - | Marble Floor, Wainscoting |
| Living Main | 3.90 x 5.79 | Hardwood Floor, Combined W/Dining, W/O To Deck |
| Dining Main | 3.90 x 5.79 | Hardwood Floor, Crown Moulding, French Doors |
| Family Main | 3.66 x 5.49 | Hardwood Floor, Gas Fireplace, Pot Lights |
| Kitchen Main | 2.74 x 4.57 | Granite Counter, Centre Island, Stainless Steel Appl |
| Breakfast Main | 3.66 x 3.45 | W/O To Deck, Eat-In Kitchen |
| Master 2nd | 3.66 x 5.33 | His/Hers Closets, 5 Pc Ensuite, Wainscoting |
| 2nd Br 2nd | 3.35 x 4.17 | Hardwood Floor, Semi Ensuite, Large Window |
| 3rd Br 2nd | 3.05 x 3.66 | Hardwood Floor, 4 Pc Ensuite, Wainscoting |
| 4th Br 2nd | 2.99 x 3.05 | Hardwood Floor, Semi Ensuite, B/I Shelves |
| 5th Br Ground | 3.96 x 4.11 | Hardwood Floor, 3 Pc Bath, California Shutters |
| Media/Ent Ground | 4.88 x 5.28 | Side Door, Gas Fireplace, W/O To Garden |
| XXXXXXXX | XXX XX, XXXX |
XXXX XXX XXXX |
$X,XXX,XXX |
| XXX XX, XXXX |
XXXXXX XXX XXXX |
$X,XXX,XXX | |
| XXXXXXXX | XXX XX, XXXX |
XXXXXXX XXX XXXX |
|
| XXX XX, XXXX |
XXXXXX XXX XXXX |
$X,XXX,XXX | |
| XXXXXXXX | XXX XX, XXXX |
XXXXXXX XXX XXXX |
|
| XXX XX, XXXX |
XXXXXX XXX XXXX |
$X,XXX,XXX | |
| XXXXXXXX | XXX XX, XXXX |
XXXXXXX XXX XXXX |
|
| XXX XX, XXXX |
XXXXXX XXX XXXX |
$X,XXX,XXX | |
| XXXXXXXX | XXX XX, XXXX |
XXXXXXX XXX XXXX |
|
| XXX XX, XXXX |
XXXXXX XXX XXXX |
$X,XXX,XXX | |
| XXXXXXXX | XXX XX, XXXX |
XXXX XXX XXXX |
$X,XXX,XXX |
| XXX XX, XXXX |
XXXXXX XXX XXXX |
$X,XXX,XXX |
| XXXXXXXX XXXX | XXX XX, XXXX | $1,400,000 XXX XXXX |
| XXXXXXXX XXXXXX | XXX XX, XXXX | $1,398,000 XXX XXXX |
| XXXXXXXX XXXXXXX | XXX XX, XXXX | XXX XXXX |
| XXXXXXXX XXXXXX | XXX XX, XXXX | $1,498,000 XXX XXXX |
| XXXXXXXX XXXXXXX | XXX XX, XXXX | XXX XXXX |
| XXXXXXXX XXXXXX | XXX XX, XXXX | $1,588,888 XXX XXXX |
| XXXXXXXX XXXXXXX | XXX XX, XXXX | XXX XXXX |
| XXXXXXXX XXXXXX | XXX XX, XXXX | $1,690,000 XXX XXXX |
| XXXXXXXX XXXXXXX | XXX XX, XXXX | XXX XXXX |
| XXXXXXXX XXXXXX | XXX XX, XXXX | $1,899,000 XXX XXXX |
| XXXXXXXX XXXX | XXX XX, XXXX | $1,610,000 XXX XXXX |
| XXXXXXXX XXXXXX | XXX XX, XXXX | $1,599,000 XXX XXXX |

Nellie McClung Public School
Elementary: PublicForest Run Elementary School
Elementary: PublicRoméo Dallaire Public School
Elementary: PublicSt Cecilia Catholic Elementary School
Elementary: CatholicDr Roberta Bondar Public School
Elementary: PublicCarrville Mills Public School
Elementary: PublicAlexander MacKenzie High School
Secondary: PublicMaple High School
Secondary: PublicWestmount Collegiate Institute
Secondary: PublicSt Joan of Arc Catholic High School
Secondary: CatholicStephen Lewis Secondary School
Secondary: PublicSt Theresa of Lisieux Catholic High School
Secondary: Catholic- 6 bath
- 6 bed
25 Hesperus Road, Vaughan, Ontario • L4J 0G9 • Patterson
- 4 bath
- 5 bed
- 2500 sqft
22 O'connor Crescent, Brampton, Ontario • L7A 5A6 • Northwest Brampton
- 4 bath
- 5 bed





