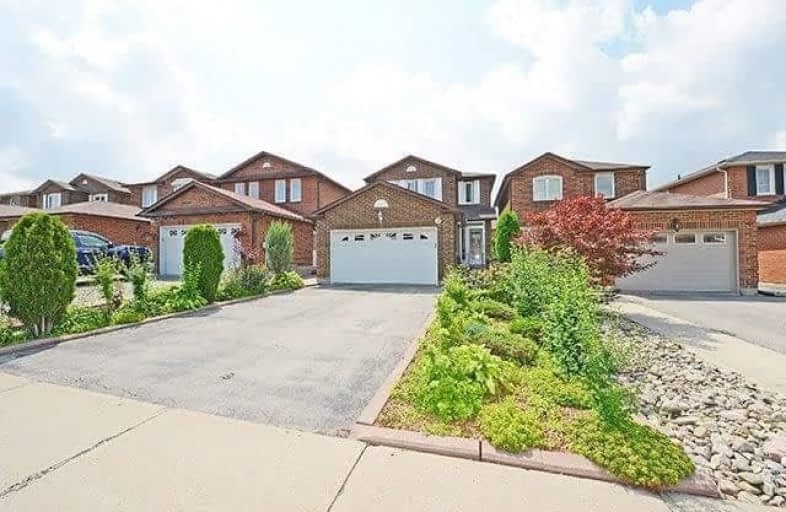Sold on Oct 06, 2017
Note: Property is not currently for sale or for rent.

-
Type: Detached
-
Style: 2-Storey
-
Size: 1500 sqft
-
Lot Size: 29.5 x 115 Feet
-
Age: 31-50 years
-
Taxes: $3,908 per year
-
Days on Site: 10 Days
-
Added: Sep 07, 2019 (1 week on market)
-
Updated:
-
Last Checked: 12 hours ago
-
MLS®#: N3938256
-
Listed By: Homelife/treasure realty ltd., brokerage
Location!! Gorgeous, Spotless Home On A Quiet Family Safe Neighbourhood! Walking Distance To School & Church. Finished Basement With Own Entry. Great Rental Opportunity If So Needed. Newer Roof, Newer Furnace, Newer Windows & All Fascia & Gutters.
Extras
Elf's, S&S, 2 Fridges, 2 Stoves, Built-In Dishwasher, Washer, Dryer, Freezer, Exhaust Fan, All Window Coverings, Heating Equipment, Central Air Conditioning, Hwt(R), 100 Amps Circuit Breakers.
Property Details
Facts for 197 Misty Meadow Drive, Vaughan
Status
Days on Market: 10
Last Status: Sold
Sold Date: Oct 06, 2017
Closed Date: Dec 27, 2017
Expiry Date: Dec 27, 2017
Sold Price: $830,000
Unavailable Date: Oct 06, 2017
Input Date: Sep 26, 2017
Property
Status: Sale
Property Type: Detached
Style: 2-Storey
Size (sq ft): 1500
Age: 31-50
Area: Vaughan
Community: East Woodbridge
Availability Date: 90 Days/Tba
Inside
Bedrooms: 3
Bathrooms: 4
Kitchens: 2
Rooms: 6
Den/Family Room: No
Air Conditioning: Central Air
Fireplace: No
Laundry Level: Lower
Central Vacuum: N
Washrooms: 4
Building
Basement: Finished
Heat Type: Forced Air
Heat Source: Gas
Exterior: Brick
Elevator: N
UFFI: No
Water Supply: Municipal
Special Designation: Unknown
Parking
Driveway: Private
Garage Spaces: 2
Garage Type: Attached
Covered Parking Spaces: 2
Total Parking Spaces: 4
Fees
Tax Year: 2017
Tax Legal Description: Pl65M2140,Pt Lt 102L Rs65R 5884 Pt 16
Taxes: $3,908
Highlights
Feature: Clear View
Feature: Level
Land
Cross Street: Aberdeen/Chancellor
Municipality District: Vaughan
Fronting On: South
Pool: None
Sewer: Sewers
Lot Depth: 115 Feet
Lot Frontage: 29.5 Feet
Zoning: Residential
Additional Media
- Virtual Tour: http://www.virtualtourrealestate.ca/June2017/JimPiantaJuly17CUnbranded/
Rooms
Room details for 197 Misty Meadow Drive, Vaughan
| Type | Dimensions | Description |
|---|---|---|
| Living Ground | 4.25 x 3.35 | Parquet Floor |
| Dining Ground | 2.75 x 3.05 | Parquet Floor |
| Kitchen Ground | 3.35 x 6.40 | Ceramic Floor, Backsplash, Walk-Out |
| Master 2nd | 4.10 x 4.60 | 3 Pc Ensuite, W/I Closet, Parquet Floor |
| 2nd Br 2nd | 3.35 x 3.05 | Parquet Floor, Closet |
| 3rd Br 2nd | 4.10 x 3.05 | Parquet Floor, Closet |
| Rec Bsmt | 2.90 x 7.30 | Ceramic Floor |
| Kitchen Bsmt | 2.10 x 2.75 | Ceramic Floor, Walk-Up |
| Cold/Cant Bsmt | - | |
| Laundry Bsmt | - |
| XXXXXXXX | XXX XX, XXXX |
XXXX XXX XXXX |
$XXX,XXX |
| XXX XX, XXXX |
XXXXXX XXX XXXX |
$XXX,XXX | |
| XXXXXXXX | XXX XX, XXXX |
XXXXXXX XXX XXXX |
|
| XXX XX, XXXX |
XXXXXX XXX XXXX |
$XXX,XXX |
| XXXXXXXX XXXX | XXX XX, XXXX | $830,000 XXX XXXX |
| XXXXXXXX XXXXXX | XXX XX, XXXX | $849,900 XXX XXXX |
| XXXXXXXX XXXXXXX | XXX XX, XXXX | XXX XXXX |
| XXXXXXXX XXXXXX | XXX XX, XXXX | $899,000 XXX XXXX |

St John Bosco Catholic Elementary School
Elementary: CatholicSt Gabriel the Archangel Catholic Elementary School
Elementary: CatholicSt Margaret Mary Catholic Elementary School
Elementary: CatholicSt Gregory the Great Catholic Academy
Elementary: CatholicBlue Willow Public School
Elementary: PublicImmaculate Conception Catholic Elementary School
Elementary: CatholicSt Luke Catholic Learning Centre
Secondary: CatholicWoodbridge College
Secondary: PublicTommy Douglas Secondary School
Secondary: PublicFather Bressani Catholic High School
Secondary: CatholicSt Jean de Brebeuf Catholic High School
Secondary: CatholicEmily Carr Secondary School
Secondary: Public- 1 bath
- 3 bed
8204 Islington Avenue, Vaughan, Ontario • L4L 1W8 • Islington Woods



