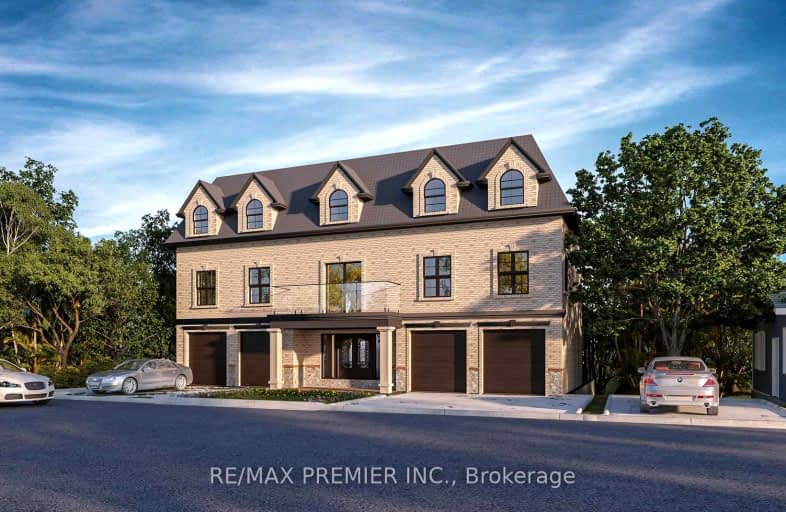Very Walkable
- Most errands can be accomplished on foot.
77
/100
Good Transit
- Some errands can be accomplished by public transportation.
51
/100
Somewhat Bikeable
- Most errands require a car.
46
/100

St Catherine of Siena Catholic Elementary School
Elementary: Catholic
1.73 km
St Peter Catholic Elementary School
Elementary: Catholic
1.11 km
St Clement Catholic Elementary School
Elementary: Catholic
1.22 km
St Margaret Mary Catholic Elementary School
Elementary: Catholic
2.06 km
Pine Grove Public School
Elementary: Public
1.71 km
Woodbridge Public School
Elementary: Public
0.32 km
Woodbridge College
Secondary: Public
0.91 km
Holy Cross Catholic Academy High School
Secondary: Catholic
1.91 km
Father Henry Carr Catholic Secondary School
Secondary: Catholic
5.20 km
North Albion Collegiate Institute
Secondary: Public
4.04 km
Father Bressani Catholic High School
Secondary: Catholic
2.96 km
Emily Carr Secondary School
Secondary: Public
3.82 km
-
North Park
587 Rustic Rd, Toronto ON M6L 2L1 11.08km -
Antibes Park
58 Antibes Dr (at Candle Liteway), Toronto ON M2R 3K5 11.6km -
Earl Bales Park
4300 Bathurst St (Sheppard St), Toronto ON M3H 6A4 13.03km
-
CIBC
8535 Hwy 27 (Langstaff Rd & Hwy 27), Woodbridge ON L4H 4Y1 2.81km -
TD Bank Financial Group
3978 Cottrelle Blvd, Brampton ON L6P 2R1 5.44km -
Scotiabank
9333 Weston Rd (Rutherford Rd), Vaughan ON L4H 3G8 5.79km


