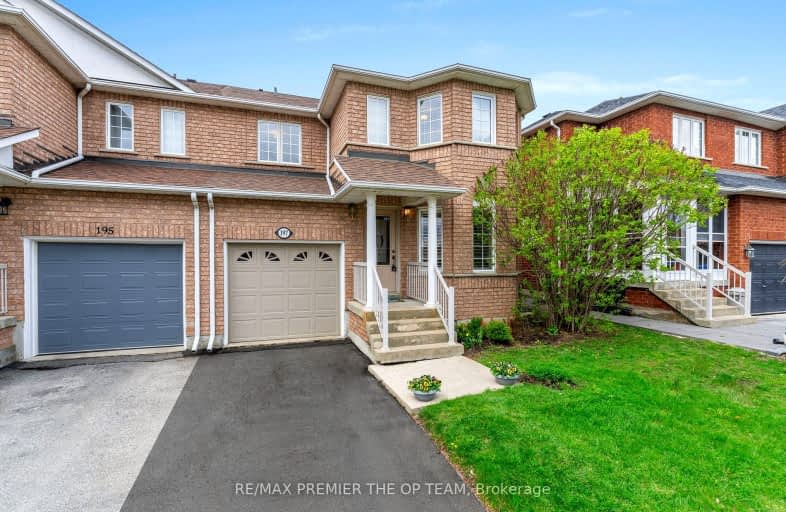Car-Dependent
- Almost all errands require a car.
14
/100
Some Transit
- Most errands require a car.
40
/100
Somewhat Bikeable
- Most errands require a car.
38
/100

Joseph A Gibson Public School
Elementary: Public
1.77 km
ÉÉC Le-Petit-Prince
Elementary: Catholic
1.86 km
St David Catholic Elementary School
Elementary: Catholic
0.90 km
Divine Mercy Catholic Elementary School
Elementary: Catholic
1.54 km
Mackenzie Glen Public School
Elementary: Public
1.08 km
Holy Jubilee Catholic Elementary School
Elementary: Catholic
0.66 km
Tommy Douglas Secondary School
Secondary: Public
4.67 km
Maple High School
Secondary: Public
3.14 km
St Joan of Arc Catholic High School
Secondary: Catholic
0.53 km
Stephen Lewis Secondary School
Secondary: Public
4.76 km
St Jean de Brebeuf Catholic High School
Secondary: Catholic
4.83 km
St Theresa of Lisieux Catholic High School
Secondary: Catholic
5.23 km
-
Mcnaughton Soccer
ON 0.53km -
Upper Mill Pond Park
Richmond Hill ON 5.05km -
Matthew Park
1 Villa Royale Ave (Davos Road and Fossil Hill Road), Woodbridge ON L4H 2Z7 4.74km
-
RBC Royal Bank
1520 Major MacKenzie Dr W (at Dufferin St), Vaughan ON L6A 0A9 2.34km -
Scotiabank
9930 Dufferin St, Vaughan ON L6A 4K5 2.54km -
TD Bank Financial Group
1370 Major MacKenzie Dr (at Benson Dr.), Maple ON L6A 4H6 2.76km


