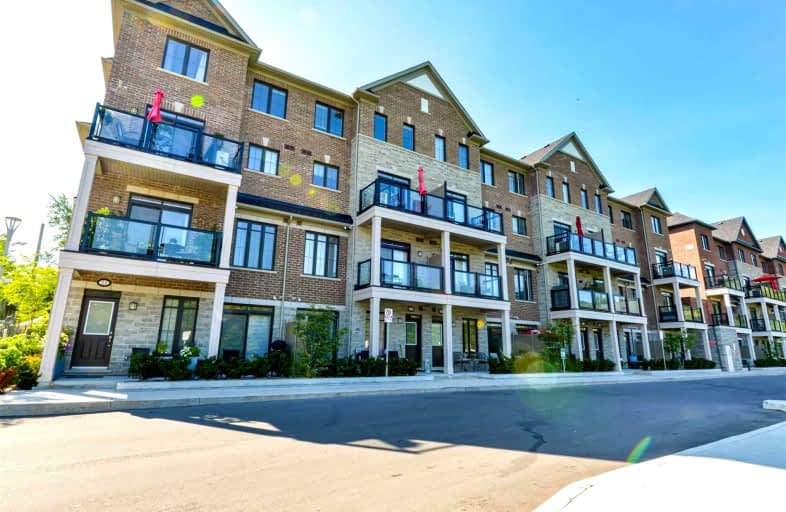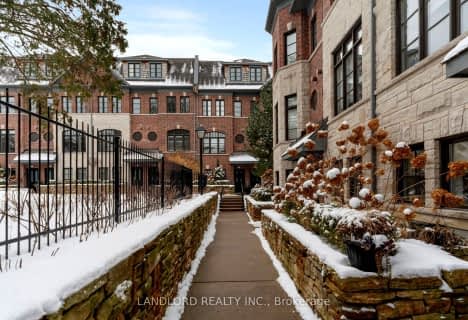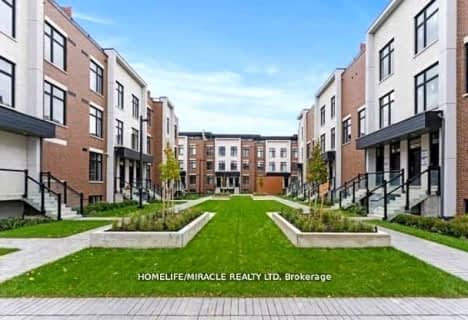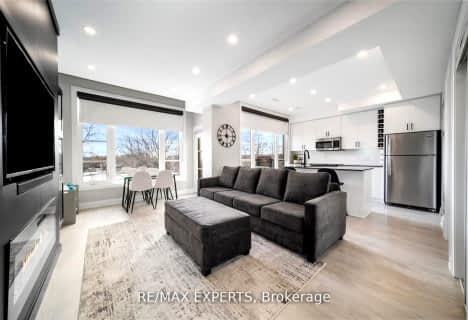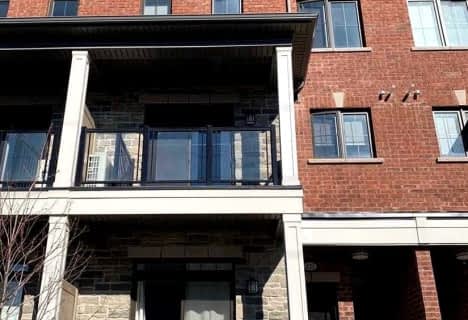Car-Dependent
- Almost all errands require a car.
Some Transit
- Most errands require a car.
Somewhat Bikeable
- Most errands require a car.

St Gabriel the Archangel Catholic Elementary School
Elementary: CatholicSt Margaret Mary Catholic Elementary School
Elementary: CatholicPine Grove Public School
Elementary: PublicOur Lady of Fatima Catholic Elementary School
Elementary: CatholicWoodbridge Public School
Elementary: PublicImmaculate Conception Catholic Elementary School
Elementary: CatholicSt Luke Catholic Learning Centre
Secondary: CatholicWoodbridge College
Secondary: PublicHoly Cross Catholic Academy High School
Secondary: CatholicFather Bressani Catholic High School
Secondary: CatholicSt Jean de Brebeuf Catholic High School
Secondary: CatholicEmily Carr Secondary School
Secondary: Public-
Goodfellas
4411 Hwy 7, Woodbridge, ON L4L 5W6 1.96km -
Classic Cafe & Lounge
200 Marycroft Ave, Unit 5, Vaughan, ON L4L 5X4 2.04km -
Forty 40 Resto Lounge
4040 Highway 7, Vaughan, ON L4L 8Z2 2.4km
-
Northwest Kitchenware & Gifts
Market Lane Shopping Centre, 140 Woodbridge Avenue ,Suite FN2, Vaughan, ON L4L 2S6 1.68km -
McDonald's
4535 Highway 7, Woodbridge, ON L4L 1S6 1.86km -
Country Style
4235 Highway 7 W, Woodbridge, ON L4L 1A6 2.32km
-
Roma Pharmacy
110 Ansley Grove Road, Woodbridge, ON L4L 3R1 1.59km -
Pine Valley Pharmacy
7700 Pine Valley Drive, Woodbridge, ON L4L 2X4 1.93km -
Shoppers Drug Mart
4000 Highway 7, Woodbridge, ON L4L 1A6 2.45km
-
Oca Nera
8348 Islington Avenue, Woodbridge, ON L4L 1W8 0.26km -
Memphis BBQ
8074 Islington Avenue, Woodbridge, ON L4L 1W5 1.06km -
Cavallino Wine Bar
8077 Islington Avenue, Woodbridge, ON L4L 7X7 1.11km
-
Market Lane Shopping Centre
140 Woodbridge Avenue, Woodbridge, ON L4L 4K9 1.7km -
Vaughan Mills
1 Bass Pro Mills Drive, Vaughan, ON L4K 5W4 4.66km -
Shoppers World Albion Information
1530 Albion Road, Etobicoke, ON M9V 1B4 6.45km
-
Cataldi Fresh Market
140 Woodbridge Ave, Market Lane Shopping Center, Woodbridge, ON L4L 4K9 1.63km -
Longo's
5283 Rutherford Road, Vaughan, ON L4L 1A7 2.56km -
Fortino's
3940 Highway 7, Vaughan, ON L4L 1A6 2.57km
-
LCBO
7850 Weston Road, Building C5, Woodbridge, ON L4L 9N8 2.96km -
LCBO
8260 Highway 27, York Regional Municipality, ON L4H 0R9 3.63km -
LCBO
3631 Major Mackenzie Drive, Vaughan, ON L4L 1A7 5.49km
-
Toronto Auto Brokers
810 Rowntree Dairy Road, Unit A, Vaughan, ON L4L 5V3 2.39km -
Enercare
261 Trowers Rd, Woodbridge, ON L4L 5Z8 2.44km -
Husky
5260 Hwy 7, Woodbridge, ON L4L 1T3 2.47km
-
Cineplex Cinemas Vaughan
3555 Highway 7, Vaughan, ON L4L 9H4 3.46km -
Albion Cinema I & II
1530 Albion Road, Etobicoke, ON M9V 1B4 6.45km -
Imagine Cinemas
500 Rexdale Boulevard, Toronto, ON M9W 6K5 8.78km
-
Woodbridge Library
150 Woodbridge Avenue, Woodbridge, ON L4L 2S7 1.7km -
Ansley Grove Library
350 Ansley Grove Rd, Woodbridge, ON L4L 5C9 1.66km -
Pierre Berton Resource Library
4921 Rutherford Road, Woodbridge, ON L4L 1A6 2.33km
-
Humber River Regional Hospital
2111 Finch Avenue W, North York, ON M3N 1N1 6.68km -
William Osler Health Centre
Etobicoke General Hospital, 101 Humber College Boulevard, Toronto, ON M9V 1R8 7.76km -
Ansley Grove Medical Centre
110 Ansley Grove Road, Unit 9, Woodbridge, ON L4L 3R1 1.59km
-
Boyd Conservation Area
8739 Islington Ave, Vaughan ON L4L 0J5 0.87km -
Matthew Park
1 Villa Royale Ave (Davos Road and Fossil Hill Road), Woodbridge ON L4H 2Z7 4.67km -
Conley Park North
120 Conley St (Conley St & McCabe Cres), Vaughan ON 9.83km
-
CIBC
8535 Hwy 27 (Langstaff Rd & Hwy 27), Woodbridge ON L4L 1A7 3.41km -
TD Bank Financial Group
3255 Rutherford Rd, Vaughan ON L4K 5Y5 4.75km -
BMO Bank of Montreal
3737 Major MacKenzie Dr (at Weston Rd.), Vaughan ON L4H 0A2 5.46km
For Sale
More about this building
View 198 Pine Grove Road, Vaughan- 3 bath
- 2 bed
- 800 sqft
134-9580 Islington Avenue, Vaughan, Ontario • L4H 5E8 • Sonoma Heights
- 2 bath
- 2 bed
- 1200 sqft
40-8167 Kipling Avenue, Vaughan, Ontario • L4L 0G4 • West Woodbridge
- 3 bath
- 3 bed
- 1600 sqft
223-9570 Islington Avenue, Vaughan, Ontario • L4L 1A7 • Sonoma Heights
- 2 bath
- 2 bed
- 1000 sqft
321-199 Pine Grove Road, Vaughan, Ontario • L4L 0H8 • Islington Woods
- 3 bath
- 2 bed
- 1000 sqft
308-199 Pine Grove Road, Vaughan, Ontario • L4L 2H7 • Islington Woods
- 3 bath
- 2 bed
- 1000 sqft
L109-9560 Islington Avenue, Vaughan, Ontario • L4H 4Z5 • Sonoma Heights
- 3 bath
- 3 bed
- 1400 sqft
10-20 William Farr Lane, Vaughan, Ontario • L4L 8Z6 • West Woodbridge
- 3 bath
- 2 bed
- 1000 sqft
423-201 Pine Grove Road, Vaughan, Ontario • L4L 0H8 • Islington Woods
