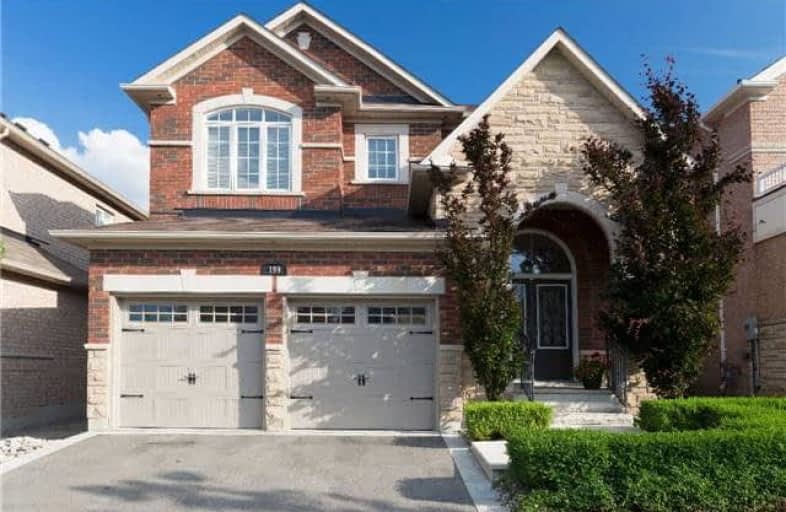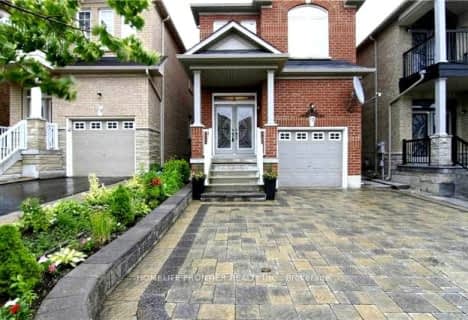
ACCESS Elementary
Elementary: Public
1.68 km
Father John Kelly Catholic Elementary School
Elementary: Catholic
1.87 km
Forest Run Elementary School
Elementary: Public
1.94 km
Roméo Dallaire Public School
Elementary: Public
0.51 km
St Cecilia Catholic Elementary School
Elementary: Catholic
0.35 km
Dr Roberta Bondar Public School
Elementary: Public
0.31 km
Alexander MacKenzie High School
Secondary: Public
4.20 km
Maple High School
Secondary: Public
3.33 km
Westmount Collegiate Institute
Secondary: Public
5.08 km
St Joan of Arc Catholic High School
Secondary: Catholic
2.34 km
Stephen Lewis Secondary School
Secondary: Public
2.35 km
St Theresa of Lisieux Catholic High School
Secondary: Catholic
5.20 km














