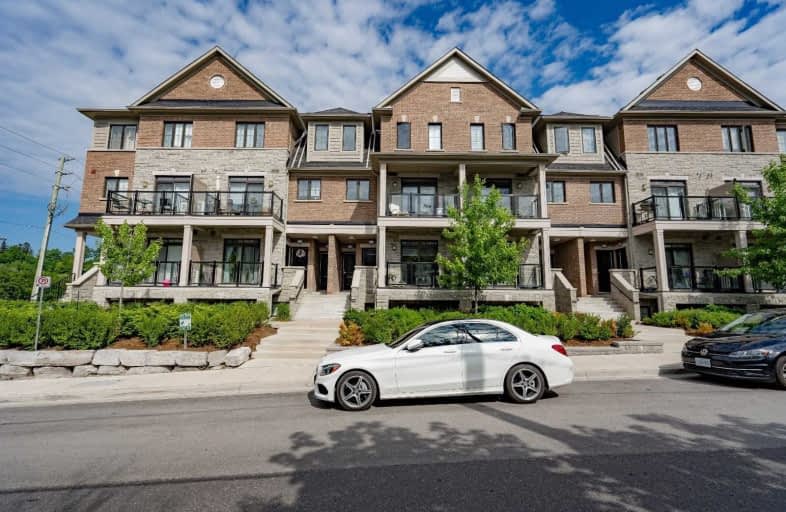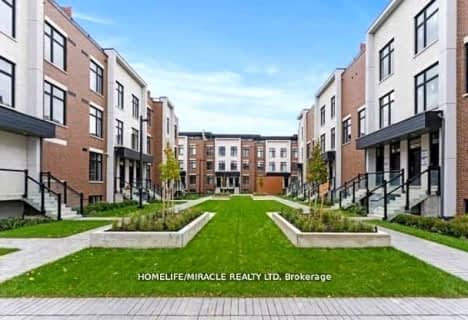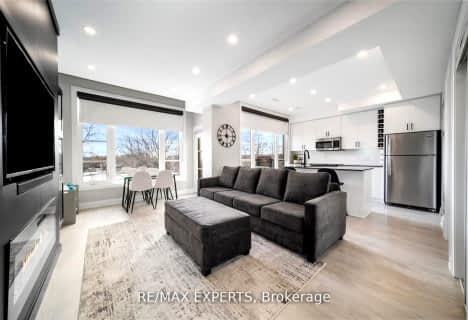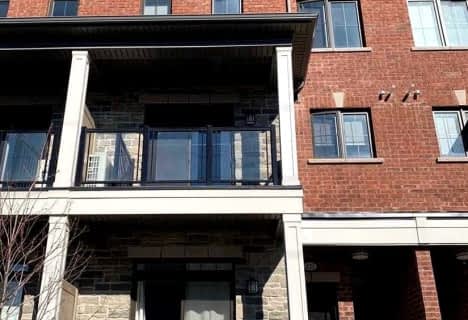
Car-Dependent
- Almost all errands require a car.
Some Transit
- Most errands require a car.
Somewhat Bikeable
- Most errands require a car.

St Catherine of Siena Catholic Elementary School
Elementary: CatholicSt Margaret Mary Catholic Elementary School
Elementary: CatholicPine Grove Public School
Elementary: PublicOur Lady of Fatima Catholic Elementary School
Elementary: CatholicWoodbridge Public School
Elementary: PublicImmaculate Conception Catholic Elementary School
Elementary: CatholicSt Luke Catholic Learning Centre
Secondary: CatholicWoodbridge College
Secondary: PublicHoly Cross Catholic Academy High School
Secondary: CatholicFather Bressani Catholic High School
Secondary: CatholicSt Jean de Brebeuf Catholic High School
Secondary: CatholicEmily Carr Secondary School
Secondary: Public-
Boyd Conservation Area
8739 Islington Ave, Vaughan ON L4L 0J5 0.82km -
Chatfield District Park
100 Lawford Rd, Woodbridge ON L4H 0Z5 5.63km -
Jack Pine Park
61 Petticoat Rd, Vaughan ON 9.22km
-
CIBC
8535 Hwy 27 (Langstaff Rd & Hwy 27), Woodbridge ON L4L 1A7 3.41km -
TD Bank Financial Group
4999 Steeles Ave W (at Weston Rd.), North York ON M9L 1R4 4.33km -
TD Bank Financial Group
3255 Rutherford Rd, Vaughan ON L4K 5Y5 4.78km
For Sale
More about this building
View 199 Pine Grove Road, Vaughan- — bath
- — bed
- — sqft
L116-9560 ISLINGTON Avenue, Vaughan, Ontario • L4H 5E8 • Sonoma Heights
- 3 bath
- 2 bed
- 800 sqft
134-9580 Islington Avenue, Vaughan, Ontario • L4H 5E8 • Sonoma Heights
- 2 bath
- 2 bed
- 1200 sqft
40-8167 Kipling Avenue, Vaughan, Ontario • L4L 0G4 • West Woodbridge
- 2 bath
- 2 bed
- 1000 sqft
321-199 Pine Grove Road, Vaughan, Ontario • L4L 0H8 • Islington Woods
- 3 bath
- 2 bed
- 1000 sqft
308-199 Pine Grove Road, Vaughan, Ontario • L4L 2H7 • Islington Woods
- 3 bath
- 2 bed
- 1000 sqft
L109-9560 Islington Avenue, Vaughan, Ontario • L4H 4Z5 • Sonoma Heights
- 3 bath
- 3 bed
- 1400 sqft
10-20 William Farr Lane, Vaughan, Ontario • L4L 8Z6 • West Woodbridge
- 3 bath
- 2 bed
- 1000 sqft
423-201 Pine Grove Road, Vaughan, Ontario • L4L 0H8 • Islington Woods













