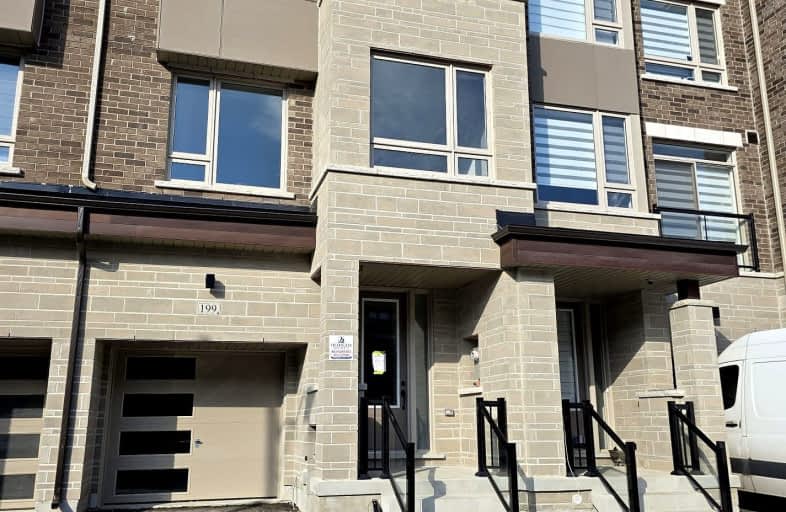
Johnny Lombardi Public School
Elementary: Public
0.95 km
Guardian Angels
Elementary: Catholic
0.66 km
Vellore Woods Public School
Elementary: Public
1.09 km
Fossil Hill Public School
Elementary: Public
1.23 km
St Mary of the Angels Catholic Elementary School
Elementary: Catholic
0.82 km
St Veronica Catholic Elementary School
Elementary: Catholic
0.97 km
St Luke Catholic Learning Centre
Secondary: Catholic
3.63 km
Tommy Douglas Secondary School
Secondary: Public
0.65 km
Maple High School
Secondary: Public
2.56 km
St Joan of Arc Catholic High School
Secondary: Catholic
3.62 km
St Jean de Brebeuf Catholic High School
Secondary: Catholic
1.39 km
Emily Carr Secondary School
Secondary: Public
4.27 km
-
Mill Pond Park
262 Mill St (at Trench St), Richmond Hill ON 9.33km -
G Ross Lord Park
4801 Dufferin St (at Supertest Rd), Toronto ON M3H 5T3 10.92km -
Sentinel park
Toronto ON 12.06km
-
BMO Bank of Montreal
3737 Major MacKenzie Dr (at Weston Rd.), Vaughan ON L4H 0A2 0.32km -
Scotiabank
9333 Weston Rd (Rutherford Rd), Vaughan ON L4H 3G8 2.24km -
CIBC
9950 Dufferin St (at Major MacKenzie Dr. W.), Maple ON L6A 4K5 5.98km





