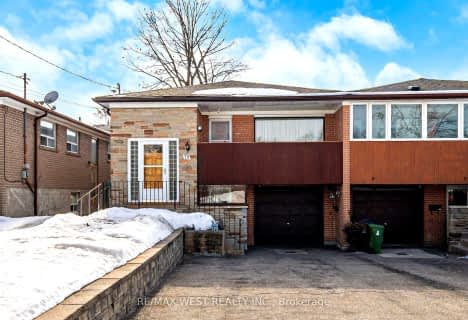
St Catherine of Siena Catholic Elementary School
Elementary: Catholic
1.97 km
St Peter Catholic Elementary School
Elementary: Catholic
1.04 km
St Clement Catholic Elementary School
Elementary: Catholic
1.00 km
St Margaret Mary Catholic Elementary School
Elementary: Catholic
1.93 km
Pine Grove Public School
Elementary: Public
1.58 km
Woodbridge Public School
Elementary: Public
0.46 km
Woodbridge College
Secondary: Public
1.16 km
Holy Cross Catholic Academy High School
Secondary: Catholic
1.97 km
Father Henry Carr Catholic Secondary School
Secondary: Catholic
5.40 km
North Albion Collegiate Institute
Secondary: Public
4.27 km
Father Bressani Catholic High School
Secondary: Catholic
3.01 km
Emily Carr Secondary School
Secondary: Public
3.63 km


