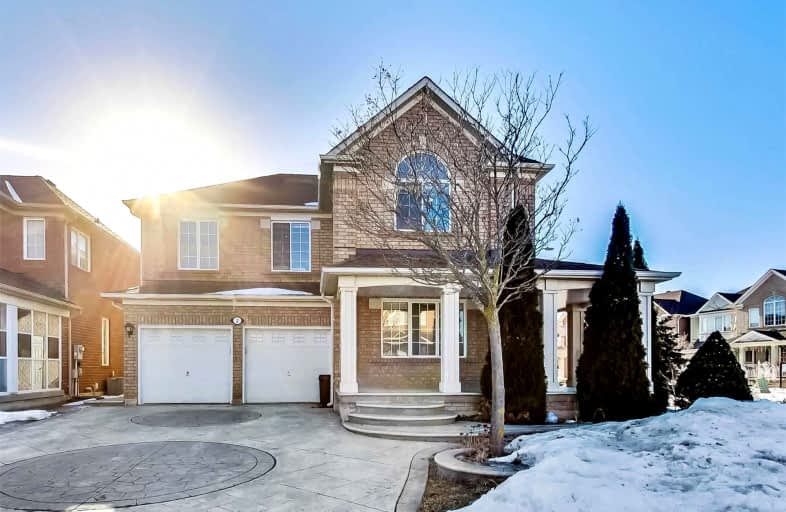
Divine Mercy Catholic Elementary School
Elementary: CatholicSt James Catholic Elementary School
Elementary: CatholicTeston Village Public School
Elementary: PublicDiscovery Public School
Elementary: PublicGlenn Gould Public School
Elementary: PublicSt Mary of the Angels Catholic Elementary School
Elementary: CatholicSt Luke Catholic Learning Centre
Secondary: CatholicTommy Douglas Secondary School
Secondary: PublicMaple High School
Secondary: PublicSt Joan of Arc Catholic High School
Secondary: CatholicSt Jean de Brebeuf Catholic High School
Secondary: CatholicEmily Carr Secondary School
Secondary: Public-
Longo's Maple
2810 Major Mackenzie Drive West, Maple 1.44km -
Lorena's Convenience
3560 Major Mackenzie Drive West, Vaughan 1.77km -
Nature's Emporium
2535 Major Mackenzie Drive West, Maple 2.32km
-
William Der Shp
3200 Major Mackenzie Drive West, Maple 1.59km -
LCBO
1-2943 Major Mackenzie Drive West, Maple 1.74km -
The Beer Store
9771 Jane Street, Vaughan 1.95km
-
Tim Hortons
533 Cityview Boulevard, Vaughan 0.51km -
MR ZAGROS
525 Cityview Boulevard Unit #7, Woodbridge 0.6km -
Wild Wing
525 Cityview Boulevard, Woodbridge 0.62km
-
Tim Hortons
533 Cityview Boulevard, Vaughan 0.51km -
Tim Hortons
10750 Jane Street, Maple 0.79km -
Starbucks
3200 Major Mackenzie Drive West, Vaughan 1.43km
-
Scotiabank
2810 Major Mackenzie Drive West, Maple 1.59km -
TD Canada Trust Branch and ATM
2933 Major MacKenzie Drive, Maple 1.67km -
RBC Royal Bank
9791 Jane Street, Vaughan 1.84km
-
Circle K
10750 Jane Street, Maple 0.79km -
Circle K
Canada 0.8km -
Esso
10750 Jane Street, Maple 0.8km
-
Tahir Hall Community Centre
10610 Jane Street, Maple 0.38km -
Tapout Fitness Woodbridge
311 Cityview Boulevard, Woodbridge 0.94km -
GoodLife Fitness Vaughan Major MacKenzie and Weston
201-3420 Major Mackenzie Drive West, Vaughan 1.7km
-
Ahmadiyya Park
140 Murray Farm Lane, Maple 0.23km -
AMJ GREEN HOUSE
Vaughan 0.25km -
Ahmadiyya Park
Vaughan 0.26km
-
Maple Library
10190 Keele Street, Maple 2.64km -
Civic Centre Resource Library
2191 Major Mackenzie Drive West, Vaughan 3.01km -
Vellore Village Library
1 Villa Royale Avenue, Woodbridge 3.03km
-
Walk in Clinic & Medical Centre (Cityview)
551 Cityview Boulevard, Woodbridge 0.58km -
Cortellucci Vaughan Hospital
3200 Major Mackenzie Drive West, Vaughan 1.51km -
Major MacKenzie Medical Centre - Walk-In & Family Clinic
3420 Major Mackenzie Drive West, Woodbridge 1.68km
-
Alshifaa Homeopathy
22 Mahmood Crescent, Maple 0.45km -
Walk in Clinic & Medical Centre (Cityview)
551 Cityview Boulevard, Woodbridge 0.58km -
Pharmsave
551 Cityview Boulevard, Woodbridge 0.61km
-
Mogano Mills
525 Cityview Boulevard, Woodbridge 0.58km -
Weston Marketplace
10501 Weston Road, Vaughan 1.39km -
Organic Dry Cleaners
10385 Weston Road, Woodbridge 1.44km
-
Hoops Sports Bar & Grill Vaughan
1-3650 Major Mackenzie Drive West, Woodbridge 1.76km -
Buffalo Wild Wings
3580 Major Mackenzie Drive West, Maple 1.91km -
St. Louis Bar & Grill
9651 Jane Street, Maple 2.3km
- 4 bath
- 4 bed
- 2500 sqft
150 Peak Point Boulevard, Vaughan, Ontario • L6A 0C1 • Rural Vaughan
- 5 bath
- 5 bed
- 3000 sqft
36 Venice Gate Drive, Vaughan, Ontario • L4H 0E7 • Vellore Village
- 5 bath
- 4 bed
- 2500 sqft
30 Garyscholl Road, Vaughan, Ontario • L4L 1A6 • Vellore Village














