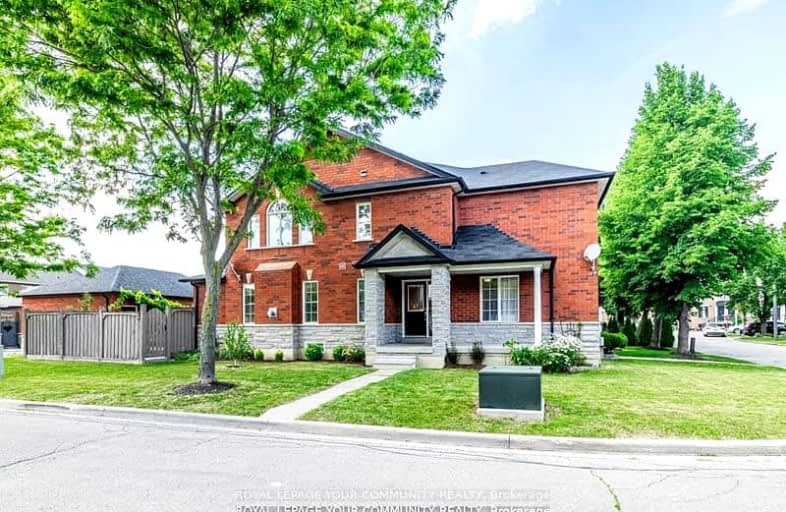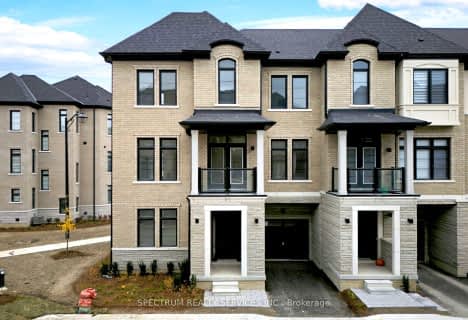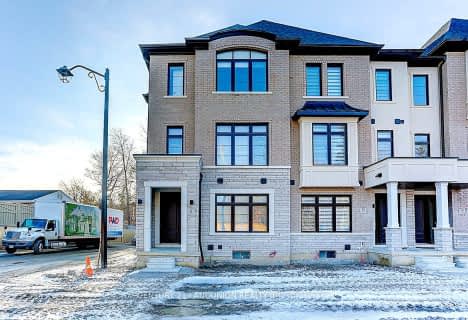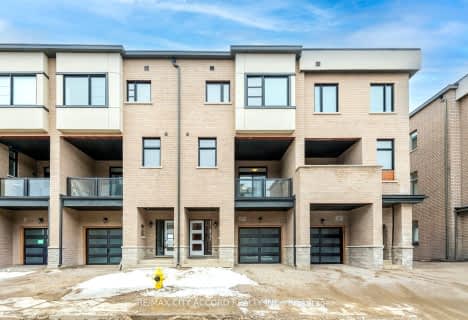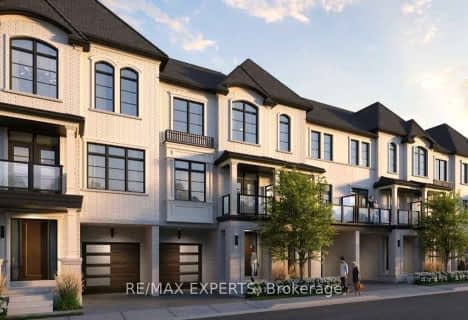Somewhat Walkable
- Some errands can be accomplished on foot.
Some Transit
- Most errands require a car.
Bikeable
- Some errands can be accomplished on bike.

Lorna Jackson Public School
Elementary: PublicOur Lady of Fatima Catholic Elementary School
Elementary: CatholicElder's Mills Public School
Elementary: PublicSt Andrew Catholic Elementary School
Elementary: CatholicSt Padre Pio Catholic Elementary School
Elementary: CatholicSt Stephen Catholic Elementary School
Elementary: CatholicWoodbridge College
Secondary: PublicTommy Douglas Secondary School
Secondary: PublicHoly Cross Catholic Academy High School
Secondary: CatholicFather Bressani Catholic High School
Secondary: CatholicSt Jean de Brebeuf Catholic High School
Secondary: CatholicEmily Carr Secondary School
Secondary: Public-
Food Basics
9600 Islington Avenue, Woodbridge 0.21km -
Longo's Rutherford
5283 Rutherford Road, Woodbridge 0.87km -
Longo's Weston
9200 Weston Road, Woodbridge 4.1km
-
The Wine Shop
9200 Weston Road, Woodbridge 4.1km -
LCBO
8260 Ontario 27, Woodbridge 4.37km -
LCBO
3631 Major Mackenzie Drive West Building B, Vaughan 4.96km
-
AVOS Churrasqueira Rotisserie Grill
9600 Islington Ave unit E2E, Woodbridge 0.23km -
Circle K
9600 Islington Avenue, Woodbridge 0.33km -
Flame Mediterranean Grill
9600 Islington Avenue, Woodbridge 0.34km
-
McDonald's
9600 Islington Avenue Bldg C1, Vaughan 0.34km -
Tim Hortons
9600 Islington Avenue Bldg D Unit 3, Woodbridge 0.39km -
Starbucks
5283 Rutherford Road Unit #1, Woodbridge 0.83km
-
Scotiabank
14-9600 Islington Avenue, Woodbridge 0.39km -
TD Canada Trust Branch and ATM
5100 Rutherford Road, Vaughan 0.81km -
RBC Royal Bank
8 Nashville Road, Vaughan 3.02km
-
mi Fuel
9400 Ontario 27, Woodbridge 1.91km -
Global
8354 Islington Avenue N, Woodbridge 3.42km -
Circle K
8525 Ontario 27, Woodbridge 3.54km
-
Yoga Loft Vaughan
1 Sonoma Boulevard #4, Woodbridge 0.18km -
BlissOm Yoga Studio & Holistic Living Centre
33 Nashville Road, Kleinburg 2.93km -
F45 Training Vaughan West
3971 Major Mackenzie Drive West Unit 1 & 2, Maple 3.71km
-
Tammy Breda Park
Vaughan 0.39km -
Sonoma Heights Community Park
100 Sunset Ridge, Woodbridge 1.12km -
Greenway
William Granger Greenway, Woodbridge 1.15km
-
Pierre Berton Resource Library
4921 Rutherford Road, Vaughan 1.15km -
Kleinburg Library
10341 Islington Avenue, Kleinburg 2.39km -
Vellore Village Library
1 Villa Royale Avenue, Woodbridge 4.24km
-
Medica Connect
226 Via Teodoro, Woodbridge 2.55km -
Elma Medical
Highway 27 & Langstaff Auto, Toronto 3.67km -
Innovation Medical Centre & Pharmacy
40 Innovation Drive, Woodbridge 3.99km
-
Prima Care Guardian Pharmacy
9600 Islington Avenue Unit 9, Woodbridge 0.27km -
Shoppers Drug Mart
5100 Rutherford Road, Woodbridge 0.76km -
Rutherford Guardian Drugs
2-5283 Rutherford Road, Woodbridge 0.84km
-
Islington Village Centre
9600 Islington Avenue, Woodbridge 0.32km -
Rutherford shopping centre
5100 York Regional Road 17, Woodbridge 0.73km -
Rutherford Shopping Centre
Vaughan 0.76km
-
Cineplex Cinemas Vaughan
3555 Highway 7 West, Vaughan 6.47km -
AMZ Design & Installation
200 Edgeley Boulevard, Concord 6.62km -
SmartVMC Drive-in
101 Edgeley Boulevard, Concord 6.92km
-
The Burg Village Pub
10512 Islington Avenue, Kleinburg 2.9km -
Villaggio Ristorante
110 Nashville Road, Kleinburg 3.11km -
Bar 6ix Sports & Wings
40 Innovation Drive unit 6 & 7, Woodbridge 3.96km
- 4 bath
- 3 bed
- 2000 sqft
155 De La Roche Drive, Vaughan, Ontario • L5H 5G4 • Vellore Village
- 4 bath
- 4 bed
- 1500 sqft
176 De La Roche Drive, Vaughan, Ontario • L4H 5G4 • Vellore Village
- 4 bath
- 3 bed
- 1500 sqft
6 De La Roche Drive, Vaughan, Ontario • L4H 5G4 • Vellore Village
- 4 bath
- 3 bed
- 2000 sqft
23 Archambault Way, Vaughan, Ontario • L4H 5G4 • Vellore Village
- 4 bath
- 3 bed
- 2000 sqft
87 De La Roche Drive, Vaughan, Ontario • L4L 1A6 • Vellore Village
- 4 bath
- 3 bed
- 1500 sqft
74 De La Roche Drive, Vaughan, Ontario • L4H 5G4 • Vellore Village
- 3 bath
- 3 bed
- 1500 sqft
13 Shatner Turnabout Crescent, Vaughan, Ontario • L4L 0M4 • East Woodbridge
