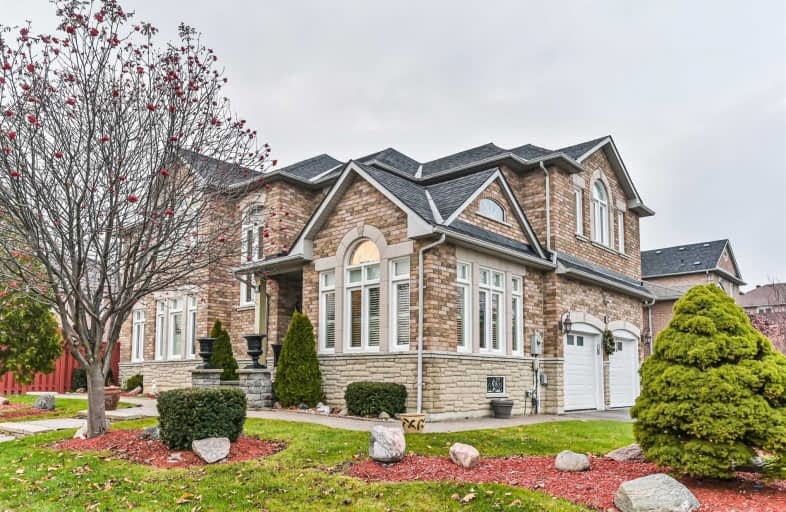
Video Tour

Michael Cranny Elementary School
Elementary: Public
0.37 km
Divine Mercy Catholic Elementary School
Elementary: Catholic
0.18 km
Mackenzie Glen Public School
Elementary: Public
0.79 km
St James Catholic Elementary School
Elementary: Catholic
1.07 km
Teston Village Public School
Elementary: Public
1.06 km
Discovery Public School
Elementary: Public
0.66 km
St Luke Catholic Learning Centre
Secondary: Catholic
5.03 km
Tommy Douglas Secondary School
Secondary: Public
3.05 km
Maple High School
Secondary: Public
2.12 km
St Joan of Arc Catholic High School
Secondary: Catholic
1.24 km
Stephen Lewis Secondary School
Secondary: Public
5.38 km
St Jean de Brebeuf Catholic High School
Secondary: Catholic
3.27 km













