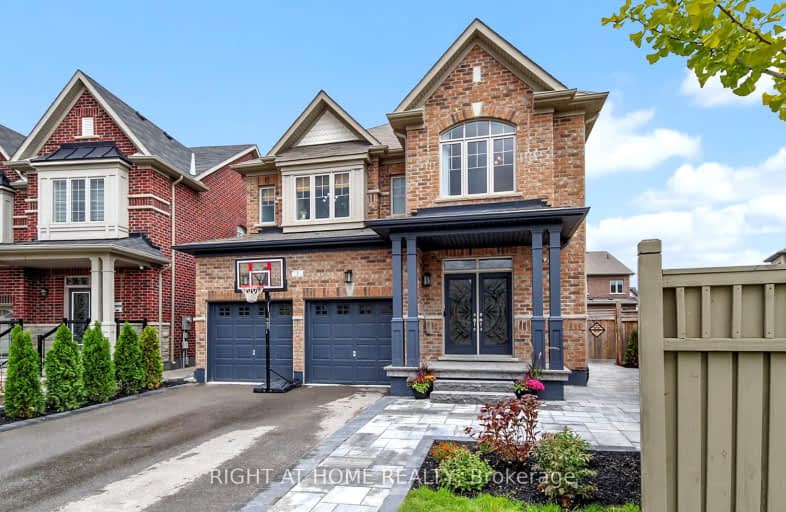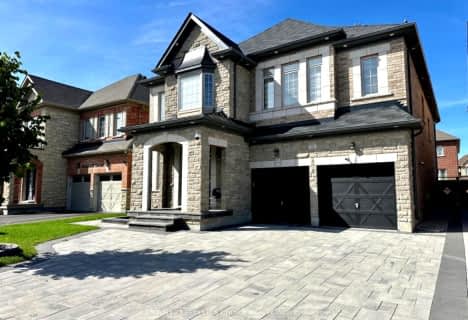
3D Walkthrough
Car-Dependent
- Almost all errands require a car.
13
/100
Minimal Transit
- Almost all errands require a car.
20
/100
Somewhat Bikeable
- Most errands require a car.
27
/100

Pope Francis Catholic Elementary School
Elementary: Catholic
0.45 km
École élémentaire La Fontaine
Elementary: Public
2.37 km
Lorna Jackson Public School
Elementary: Public
2.59 km
Elder's Mills Public School
Elementary: Public
3.11 km
Kleinburg Public School
Elementary: Public
2.30 km
St Stephen Catholic Elementary School
Elementary: Catholic
2.36 km
Woodbridge College
Secondary: Public
7.91 km
Tommy Douglas Secondary School
Secondary: Public
6.80 km
Holy Cross Catholic Academy High School
Secondary: Catholic
7.74 km
Cardinal Ambrozic Catholic Secondary School
Secondary: Catholic
5.54 km
Emily Carr Secondary School
Secondary: Public
4.83 km
Castlebrooke SS Secondary School
Secondary: Public
5.68 km
-
Humber Valley Parkette
282 Napa Valley Ave, Vaughan ON 2.6km -
Chinguacousy Park
Central Park Dr (at Queen St. E), Brampton ON L6S 6G7 13.22km -
Downham Green Park
Vaughan ON L4J 2P3 16.18km
-
TD Bank Financial Group
3978 Cottrelle Blvd, Brampton ON L6P 2R1 5.28km -
RBC Royal Bank
12612 Hwy 50 (McEwan Drive West), Bolton ON L7E 1T6 5.98km -
RBC Royal Bank
6140 Hwy 7, Woodbridge ON L4H 0R2 6.85km





