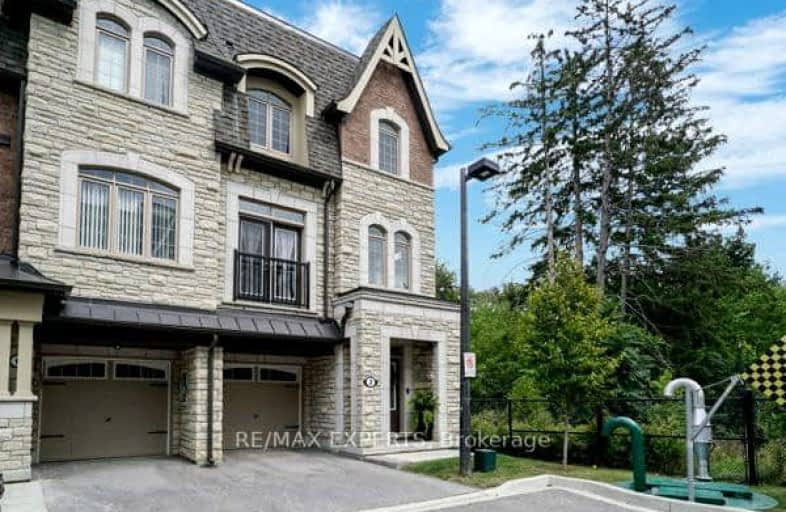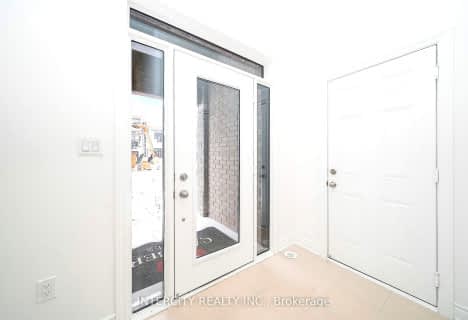Very Walkable
- Most errands can be accomplished on foot.
Good Transit
- Some errands can be accomplished by public transportation.
Somewhat Bikeable
- Most errands require a car.

St Catherine of Siena Catholic Elementary School
Elementary: CatholicSt Margaret Mary Catholic Elementary School
Elementary: CatholicPine Grove Public School
Elementary: PublicWoodbridge Public School
Elementary: PublicBlue Willow Public School
Elementary: PublicImmaculate Conception Catholic Elementary School
Elementary: CatholicSt Luke Catholic Learning Centre
Secondary: CatholicWoodbridge College
Secondary: PublicHoly Cross Catholic Academy High School
Secondary: CatholicNorth Albion Collegiate Institute
Secondary: PublicFather Bressani Catholic High School
Secondary: CatholicEmily Carr Secondary School
Secondary: Public-
Goodfellas
4411 Hwy 7, Woodbridge, ON L4L 5W6 0.67km -
Classic Cafe & Lounge
200 Marycroft Ave, Unit 5, Vaughan, ON L4L 5X4 0.85km -
CopaCabana Brazilian Steakhouse
205 Marycroft Avenue, Vaughan, ON L4L 5X8 1.01km
-
McDonald's
4535 Highway 7, Woodbridge, ON L4L 1S6 0.36km -
Northwest Kitchenware & Gifts
Market Lane Shopping Centre, 140 Woodbridge Avenue ,Suite FN2, Vaughan, ON L4L 2S6 1.22km -
Country Style
4235 Highway 7 W, Woodbridge, ON L4L 1A6 1.41km
-
Cristini Athletics
171 Marycroft Avenue, Unit 6, Vaughan, ON L4L 5Y3 1.08km -
Body Blast
4370 Steeles Avenue W, Unit 22, Woodbridge, ON L4L 4Y4 2.26km -
GoodLife Fitness
57 Northview Blvd, Vaughan, ON L4L 8X9 2.65km
-
Pine Valley Pharmacy
7700 Pine Valley Drive, Woodbridge, ON L4L 2X4 0.43km -
Shoppers Drug Mart
4000 Highway 7, Woodbridge, ON L4L 1A6 1.71km -
Roma Pharmacy
110 Ansley Grove Road, Woodbridge, ON L4L 3R1 2.2km
-
Yiannis Corner
4610 Highway 7, Vaughan, ON L4L 4Y7 0.19km -
Domino's Pizza
4585 Highway 7 W, Woodbridge, ON L4L 9T8 0.32km -
Burrito Bandidos
4555 Highway 7, Unit 19, Woodbridge, ON L4L 1S6 0.28km
-
Market Lane Shopping Centre
140 Woodbridge Avenue, Woodbridge, ON L4L 4K9 1.21km -
Shoppers World Albion Information
1530 Albion Road, Etobicoke, ON M9V 1B4 4.97km -
The Albion Centre
1530 Albion Road, Etobicoke, ON M9V 1B4 4.97km
-
Cataldi Fresh Market
140 Woodbridge Ave, Market Lane Shopping Center, Woodbridge, ON L4L 4K9 1.24km -
Fortino's
3940 Highway 7, Vaughan, ON L4L 1A6 1.91km -
Nations Fresh Food
7600 Weston Road, Vaughan, ON L4L 6C6 2.31km
-
LCBO
7850 Weston Road, Building C5, Woodbridge, ON L4L 9N8 2.45km -
LCBO
8260 Highway 27, York Regional Municipality, ON L4H 0R9 4.49km -
The Beer Store
1530 Albion Road, Etobicoke, ON M9V 1B4 4.75km
-
Toronto Auto Brokers
810 Rowntree Dairy Road, Unit A, Vaughan, ON L4L 5V3 0.86km -
Husky
5260 Hwy 7, Woodbridge, ON L4L 1T3 1.72km -
Active Green Ross
3899 Highway 7, Vaughan, ON L4L 1T1 1.83km
-
Cineplex Cinemas Vaughan
3555 Highway 7, Vaughan, ON L4L 9H4 2.84km -
Albion Cinema I & II
1530 Albion Road, Etobicoke, ON M9V 1B4 4.97km -
Imagine Cinemas
500 Rexdale Boulevard, Toronto, ON M9W 6K5 7.39km
-
Woodbridge Library
150 Woodbridge Avenue, Woodbridge, ON L4L 2S7 1.25km -
Ansley Grove Library
350 Ansley Grove Rd, Woodbridge, ON L4L 5C9 1.69km -
Humber Summit Library
2990 Islington Avenue, Toronto, ON M9L 2.93km
-
Humber River Regional Hospital
2111 Finch Avenue W, North York, ON M3N 1N1 5.31km -
William Osler Health Centre
Etobicoke General Hospital, 101 Humber College Boulevard, Toronto, ON M9V 1R8 6.38km -
Cortellucci Vaughan Hospital
3200 Major MacKenzie Drive W, Vaughan, ON L6A 4Z3 7.84km
-
Matthew Park
1 Villa Royale Ave (Davos Road and Fossil Hill Road), Woodbridge ON L4H 2Z7 5.97km -
Esther Lorrie Park
Toronto ON 6.47km -
Marita Payne Park
16 Jason St, Vaughan ON 8.32km
-
TD Canada Trust Branch and ATM
4499 Hwy 7, Woodbridge ON L4L 9A9 0.5km -
RBC Royal Bank
211 Marycroft Ave, Woodbridge ON L4L 5X8 0.97km -
TD Canada Trust ATM
100 New Park Pl, Vaughan ON L4K 0H9 4.07km
- 3 bath
- 3 bed
- 1500 sqft
16 Isaac Devins Avenue, Vaughan, Ontario • L4L 0A4 • East Woodbridge
- 3 bath
- 3 bed
- 1500 sqft
13 Shatner Turnabout Crescent, Vaughan, Ontario • L4L 0M4 • East Woodbridge









