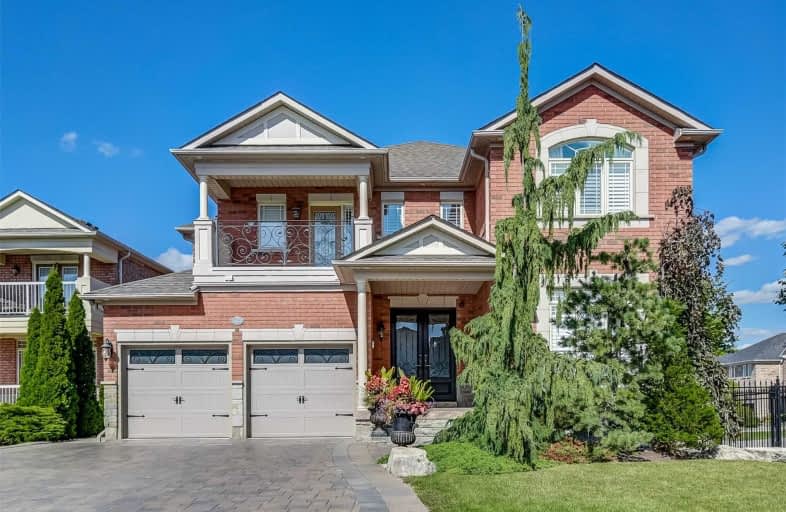Sold on Oct 09, 2019
Note: Property is not currently for sale or for rent.

-
Type: Detached
-
Style: 2-Storey
-
Lot Size: 53 x 124 Feet
-
Age: 6-15 years
-
Taxes: $6,837 per year
-
Days on Site: 14 Days
-
Added: Oct 10, 2019 (2 weeks on market)
-
Updated:
-
Last Checked: 3 months ago
-
MLS®#: N4589007
-
Listed By: Re/max premier the op team, brokerage
Welcome To This Stunning 5 Bdrm 5 Washroom Home Located In The Highly Sought After Area Of Sonoma Heights. This Home Sits On A Quiet Crt & Boasts Brick&Stone Exterior Finishes With An Extended Interlock Driveway.This Home Comes With Many Elegant Upgrades That Include Pot Lights,Light Fixtures,Crown Molding,Gas F/P,Granite Kitchen Countertops,Ssappl.W/O The Bckyd Of Your Dreams With A Fully Interlocked Backyard Retreat W/Underground Hot Tub Spa & Outdoor Kit
Extras
All Ss Appliances, Kitchen Appliances, Washer/Dryer, Pool Table, Main Level Kitchen Table And Chairs, Kitchen Wine Bar, Basement Wall Bar, Family Room Sofa And Tables, Main Level Tv Stand, All Carpets, Basement Sofa And Coffee Table, Bbq.
Property Details
Facts for 2 Ingo Court, Vaughan
Status
Days on Market: 14
Last Status: Sold
Sold Date: Oct 09, 2019
Closed Date: Nov 29, 2019
Expiry Date: Dec 31, 2019
Sold Price: $1,395,000
Unavailable Date: Oct 09, 2019
Input Date: Sep 25, 2019
Property
Status: Sale
Property Type: Detached
Style: 2-Storey
Age: 6-15
Area: Vaughan
Community: Sonoma Heights
Availability Date: 90 Days/Tba
Inside
Bedrooms: 5
Bathrooms: 5
Kitchens: 2
Rooms: 5
Den/Family Room: No
Air Conditioning: Central Air
Fireplace: Yes
Washrooms: 5
Building
Basement: Finished
Heat Type: Forced Air
Heat Source: Gas
Exterior: Brick
Exterior: Stone
Water Supply: Municipal
Special Designation: Unknown
Parking
Driveway: Pvt Double
Garage Spaces: 2
Garage Type: Attached
Covered Parking Spaces: 8
Total Parking Spaces: 10
Fees
Tax Year: 2018
Tax Legal Description: Lot 32, Plan 65M3470 City Of Vaughan
Taxes: $6,837
Land
Cross Street: Vaughan Mills/Ruther
Municipality District: Vaughan
Fronting On: North
Pool: None
Sewer: Sewers
Lot Depth: 124 Feet
Lot Frontage: 53 Feet
Rooms
Room details for 2 Ingo Court, Vaughan
| Type | Dimensions | Description |
|---|---|---|
| Living Main | 5.86 x 4.51 | Hardwood Floor, Pot Lights, Gas Fireplace |
| Dining Main | 7.68 x 3.72 | Hardwood Floor, Crown Moulding |
| Kitchen Main | 3.88 x 3.51 | Stainless Steel Appl, Pot Lights, Granite Counter |
| Breakfast Main | 4.91 x 3.75 | Tile Floor, W/O To Yard, Combined W/Kitchen |
| Office Main | 3.63 x 3.63 | Pot Lights, Hardwood Floor, Window |
| Master 2nd | 5.79 x 8.42 | W/I Closet, 6 Pc Bath, Crown Moulding |
| Br 2nd | 3.41 x 4.55 | 3 Pc Ensuite, Closet, Crown Moulding |
| 2nd Br 2nd | 4.17 x 3.36 | 3 Pc Ensuite, Balcony, Closet |
| 3rd Br 2nd | 3.33 x 3.65 | 4 Pc Bath, Closet, Window |
| 4th Br 2nd | 6.93 x 5.04 | Closet, 4 Pc Ensuite, Window |
| XXXXXXXX | XXX XX, XXXX |
XXXX XXX XXXX |
$X,XXX,XXX |
| XXX XX, XXXX |
XXXXXX XXX XXXX |
$X,XXX,XXX | |
| XXXXXXXX | XXX XX, XXXX |
XXXXXXX XXX XXXX |
|
| XXX XX, XXXX |
XXXXXX XXX XXXX |
$X,XXX,XXX | |
| XXXXXXXX | XXX XX, XXXX |
XXXXXXX XXX XXXX |
|
| XXX XX, XXXX |
XXXXXX XXX XXXX |
$X,XXX,XXX | |
| XXXXXXXX | XXX XX, XXXX |
XXXXXXX XXX XXXX |
|
| XXX XX, XXXX |
XXXXXX XXX XXXX |
$X,XXX,XXX |
| XXXXXXXX XXXX | XXX XX, XXXX | $1,395,000 XXX XXXX |
| XXXXXXXX XXXXXX | XXX XX, XXXX | $1,398,800 XXX XXXX |
| XXXXXXXX XXXXXXX | XXX XX, XXXX | XXX XXXX |
| XXXXXXXX XXXXXX | XXX XX, XXXX | $1,488,000 XXX XXXX |
| XXXXXXXX XXXXXXX | XXX XX, XXXX | XXX XXXX |
| XXXXXXXX XXXXXX | XXX XX, XXXX | $1,499,900 XXX XXXX |
| XXXXXXXX XXXXXXX | XXX XX, XXXX | XXX XXXX |
| XXXXXXXX XXXXXX | XXX XX, XXXX | $1,649,900 XXX XXXX |

École élémentaire La Fontaine
Elementary: PublicLorna Jackson Public School
Elementary: PublicElder's Mills Public School
Elementary: PublicSt Andrew Catholic Elementary School
Elementary: CatholicSt Padre Pio Catholic Elementary School
Elementary: CatholicSt Stephen Catholic Elementary School
Elementary: CatholicWoodbridge College
Secondary: PublicTommy Douglas Secondary School
Secondary: PublicHoly Cross Catholic Academy High School
Secondary: CatholicCardinal Ambrozic Catholic Secondary School
Secondary: CatholicEmily Carr Secondary School
Secondary: PublicCastlebrooke SS Secondary School
Secondary: Public

