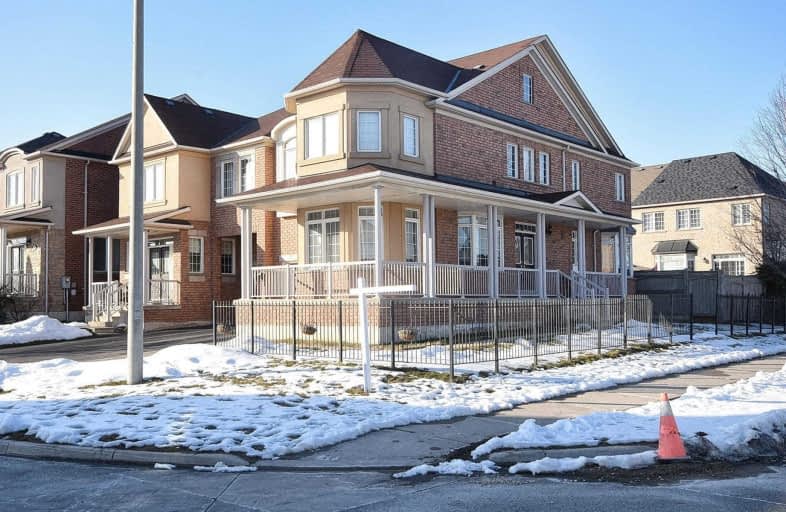Sold on Mar 03, 2020
Note: Property is not currently for sale or for rent.

-
Type: Semi-Detached
-
Style: 2-Storey
-
Size: 2000 sqft
-
Lot Size: 31.05 x 93.34 Feet
-
Age: 6-15 years
-
Taxes: $5,198 per year
-
Days on Site: 14 Days
-
Added: Feb 18, 2020 (2 weeks on market)
-
Updated:
-
Last Checked: 3 months ago
-
MLS®#: N4694406
-
Listed By: Royal lepage terrequity realty, brokerage
Thornhill Woods Executive 4 Bdrm. Was Builder Model, 2240Sq.Ft (As Per Builder)Spacious Dbl Door Entry To Large Bright Living/Dining. Hrdwd Throughout. 9Ft Ceilings Main, Cooks Kitchen, W/ Granite Counter, Newer S/S French Door Fridge. Spacious Break Room Leads To Deck. Large Fam Room Is Open Concept With Gas F/P. Full Fenced Yard With Interlock Deck Plus Gazebo:Spacious 4 Bdrms. Master Bedrm Retreat. Huge Front Porch, Plus Oversized Cantina. Unspoiled Bsmt
Extras
Includes: Fridge, Stove, B/I Dishwasher, Rangehood, Alarm System, Washer, Dryer, Hot Water Tank, Furnace And Equipment, Cac, Window Coverings, Electrical Light Fixtures, Gazebo.
Property Details
Facts for 2 Krisbury Avenue, Vaughan
Status
Days on Market: 14
Last Status: Sold
Sold Date: Mar 03, 2020
Closed Date: Jun 01, 2020
Expiry Date: May 30, 2020
Sold Price: $1,040,000
Unavailable Date: Mar 03, 2020
Input Date: Feb 18, 2020
Property
Status: Sale
Property Type: Semi-Detached
Style: 2-Storey
Size (sq ft): 2000
Age: 6-15
Area: Vaughan
Community: Patterson
Availability Date: 90 Days Tba
Inside
Bedrooms: 4
Bathrooms: 3
Kitchens: 1
Rooms: 10
Den/Family Room: Yes
Air Conditioning: Central Air
Fireplace: Yes
Washrooms: 3
Building
Basement: Unfinished
Heat Type: Forced Air
Heat Source: Gas
Exterior: Brick
Water Supply: Municipal
Special Designation: Unknown
Parking
Driveway: Private
Garage Spaces: 1
Garage Type: Built-In
Covered Parking Spaces: 3
Total Parking Spaces: 4
Fees
Tax Year: 2019
Tax Legal Description: Plan 65M3686 Pt Lot 1 Rp65R26692 Parts 18+19
Taxes: $5,198
Highlights
Feature: Fenced Yard
Feature: Park
Feature: Place Of Worship
Feature: Public Transit
Feature: School
Feature: School Bus Route
Land
Cross Street: Thornhill Woods/Kris
Municipality District: Vaughan
Fronting On: East
Parcel Number: 032715351
Pool: None
Sewer: Sewers
Lot Depth: 93.34 Feet
Lot Frontage: 31.05 Feet
Lot Irregularities: Irregular Corner Lot
Additional Media
- Virtual Tour: https://advirtours.view.property/1534572?idx=1
Rooms
Room details for 2 Krisbury Avenue, Vaughan
| Type | Dimensions | Description |
|---|---|---|
| Living Main | 4.15 x 6.36 | Hardwood Floor, Picture Window, Combined W/Dining |
| Dining Main | 4.15 x 6.36 | Hardwood Floor, Picture Window, Combined W/Living |
| Kitchen Main | 2.35 x 4.21 | Granite Counter, Ceramic Floor, Window |
| Breakfast Main | 3.10 x 3.60 | W/O To Deck, Ceramic Floor, Open Concept |
| Family Main | 3.81 x 5.45 | Fireplace, Hardwood Floor, 4 Pc Ensuite |
| Master 2nd | 5.00 x 5.02 | Large Window, W/I Closet, Double Closet |
| 2nd Br 2nd | 3.30 x 4.81 | Hardwood Floor, Cathedral Ceiling, Picture Window |
| 3rd Br 2nd | 3.35 x 3.63 | Hardwood Floor, Double Closet |
| 4th Br 2nd | 2.28 x 2.77 | Large Window, Hardwood Floor |
| Laundry 2nd | 1.80 x 2.35 | Ceramic Floor, Window |
| Foyer Main | 2.14 x 3.70 | Ceramic Floor, Closet |
| XXXXXXXX | XXX XX, XXXX |
XXXX XXX XXXX |
$X,XXX,XXX |
| XXX XX, XXXX |
XXXXXX XXX XXXX |
$X,XXX,XXX | |
| XXXXXXXX | XXX XX, XXXX |
XXXX XXX XXXX |
$X,XXX,XXX |
| XXX XX, XXXX |
XXXXXX XXX XXXX |
$X,XXX,XXX |
| XXXXXXXX XXXX | XXX XX, XXXX | $1,040,000 XXX XXXX |
| XXXXXXXX XXXXXX | XXX XX, XXXX | $1,088,800 XXX XXXX |
| XXXXXXXX XXXX | XXX XX, XXXX | $1,049,000 XXX XXXX |
| XXXXXXXX XXXXXX | XXX XX, XXXX | $1,049,000 XXX XXXX |

Nellie McClung Public School
Elementary: PublicForest Run Elementary School
Elementary: PublicAnne Frank Public School
Elementary: PublicBakersfield Public School
Elementary: PublicCarrville Mills Public School
Elementary: PublicThornhill Woods Public School
Elementary: PublicAlexander MacKenzie High School
Secondary: PublicLangstaff Secondary School
Secondary: PublicVaughan Secondary School
Secondary: PublicWestmount Collegiate Institute
Secondary: PublicStephen Lewis Secondary School
Secondary: PublicSt Elizabeth Catholic High School
Secondary: Catholic

