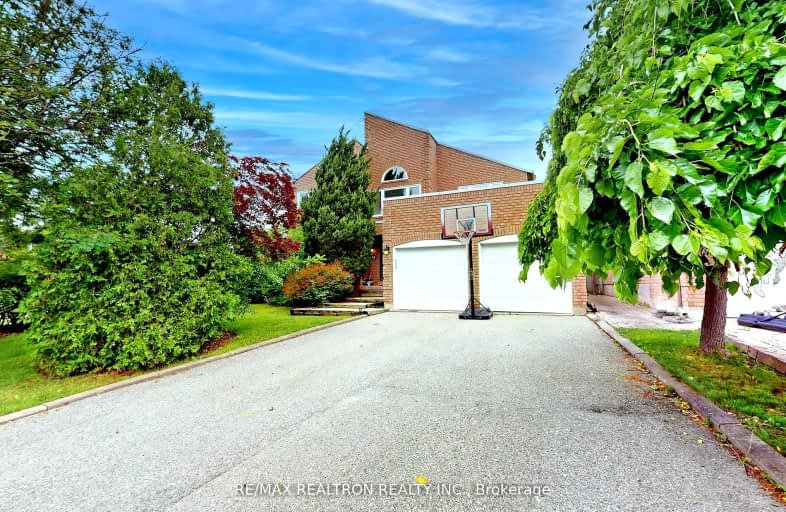Car-Dependent
- Almost all errands require a car.
Some Transit
- Most errands require a car.
Somewhat Bikeable
- Most errands require a car.

Blessed Scalabrini Catholic Elementary School
Elementary: CatholicWestminster Public School
Elementary: PublicBrownridge Public School
Elementary: PublicRosedale Heights Public School
Elementary: PublicYorkhill Elementary School
Elementary: PublicVentura Park Public School
Elementary: PublicNewtonbrook Secondary School
Secondary: PublicLangstaff Secondary School
Secondary: PublicThornhill Secondary School
Secondary: PublicVaughan Secondary School
Secondary: PublicWestmount Collegiate Institute
Secondary: PublicSt Elizabeth Catholic High School
Secondary: Catholic-
Bar and Lounge Extaz
7700 Bathurst Street, Thornhill, ON L4J 7Y3 0.99km -
Thornhill Pub
7756 Yonge St, Vaughan, ON L4J 1W3 1.6km -
1118 Bistro Bar and Grill
1118 Centre Street, Vaughan, ON L4J 7R9 1.79km
-
Starbucks
8010 Bathurst Street, Building C, Unit 6, Thornhill, ON L4J 0.65km -
Aroma Espresso Bar
1 Promenade Circle, Unit M116, Vaughan, ON L4J 4P8 1.47km -
Starbucks
7787 Yonge St, Thornhill, ON L3T 7L2 1.65km
-
Shoppers Drug Mart
8000 Bathurst Street, Unit 1, Thornhill, ON L4J 0B8 0.64km -
Disera Pharmacy
11 Disera Drive, Vaughan, ON L4J 1.09km -
Disera Pharmacy
170-11 Disera Drive, Thornhill, ON L4J 0A7 1.11km
-
Domino's Pizza
531 Atkinson Avenue, Thornhill, ON L4J 8L7 0.48km -
DQ / Orange Julius
531 Atkinson Ave, Rosedale Height Plaza Unit 12, Thornhill, ON L4J 8L7 0.49km -
King David Pizza
531 Atkinson Avenue, Thornhill, ON L4J 8L7 0.5km
-
SmartCentres - Thornhill
700 Centre Street, Thornhill, ON L4V 0A7 0.92km -
Promenade Shopping Centre
1 Promenade Circle, Thornhill, ON L4J 4P8 1.42km -
World Shops
7299 Yonge St, Markham, ON L3T 0C5 2.54km
-
Organic Garage
8020 Bathurst Street, Vaughan, ON L4J 0B8 0.72km -
Bulk Barn
720 Centre Street, Unit D1, Thornhill, ON L4J 0A7 1.03km -
Nortown Foods
1 Promenade Circle, Thornhill, ON L4J 7Y3 1.21km
-
LCBO
180 Promenade Cir, Thornhill, ON L4J 0E4 1.19km -
LCBO
8783 Yonge Street, Richmond Hill, ON L4C 6Z1 2.97km -
The Beer Store
8825 Yonge Street, Richmond Hill, ON L4C 6Z1 2.99km
-
Certigard (Petro-Canada)
7738 Yonge Street, Thornhill, ON L4J 1W2 1.59km -
Four Star Automotive Technical Support
7738 Yonge Street, Thornhill, ON L4J 1W2 1.59km -
Husky
7377 Yonge Street, Markham, ON L4J 7Y6 2.14km
-
Imagine Cinemas Promenade
1 Promenade Circle, Lower Level, Thornhill, ON L4J 4P8 1.31km -
SilverCity Richmond Hill
8725 Yonge Street, Richmond Hill, ON L4C 6Z1 2.87km -
Famous Players
8725 Yonge Street, Richmond Hill, ON L4C 6Z1 2.87km
-
Thornhill Village Library
10 Colborne St, Markham, ON L3T 1Z6 1.71km -
Bathurst Clark Resource Library
900 Clark Avenue W, Thornhill, ON L4J 8C1 1.77km -
Vaughan Public Libraries
900 Clark Ave W, Thornhill, ON L4J 8C1 1.77km
-
Shouldice Hospital
7750 Bayview Avenue, Thornhill, ON L3T 4A3 3.21km -
Mackenzie Health
10 Trench Street, Richmond Hill, ON L4C 4Z3 5.82km -
Cortellucci Vaughan Hospital
3200 Major MacKenzie Drive W, Vaughan, ON L6A 4Z3 8.43km
-
Pamona Valley Tennis Club
Markham ON 2.96km -
Dr. James Langstaff Park
155 Red Maple Rd, Richmond Hill ON L4B 4P9 3.66km -
Johnsview Park
Thornhill ON L3T 5C3 3.69km
-
Scotiabank
7700 Bathurst St (at Centre St), Thornhill ON L4J 7Y3 1.08km -
TD Bank Financial Group
7967 Yonge St, Thornhill ON L3T 2C4 1.62km -
HSBC
7398 Yonge St (btwn Arnold & Clark), Thornhill ON L4J 8J2 1.93km
- 5 bath
- 5 bed
- 3000 sqft
28 Dunvegan Drive, Richmond Hill, Ontario • L4C 6K1 • South Richvale
- 5 bath
- 4 bed
- 3500 sqft
53 Forest Lane Drive, Vaughan, Ontario • L4J 3P2 • Beverley Glen
- 5 bath
- 4 bed
- 2500 sqft
174 Santa Amato Crescent, Vaughan, Ontario • L4J 0E7 • Patterson














