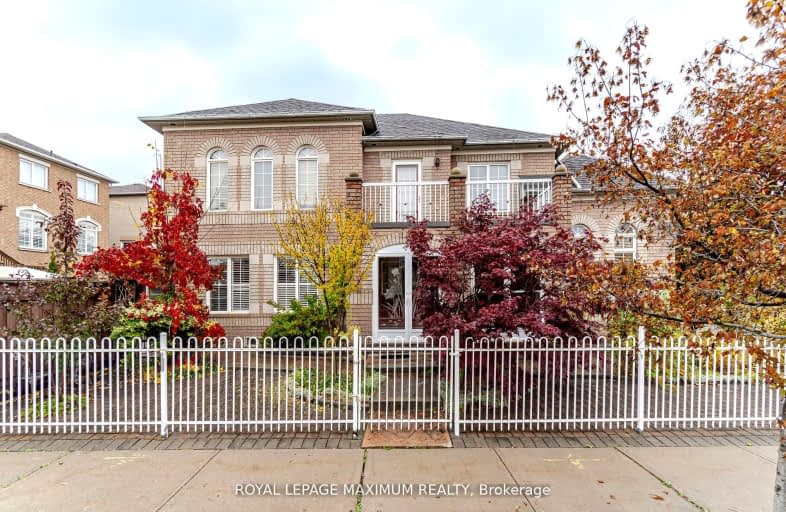Somewhat Walkable
- Some errands can be accomplished on foot.
65
/100
Some Transit
- Most errands require a car.
47
/100
Somewhat Bikeable
- Most errands require a car.
42
/100

Michael Cranny Elementary School
Elementary: Public
0.75 km
Divine Mercy Catholic Elementary School
Elementary: Catholic
0.74 km
Mackenzie Glen Public School
Elementary: Public
1.20 km
St James Catholic Elementary School
Elementary: Catholic
0.55 km
Teston Village Public School
Elementary: Public
0.68 km
Discovery Public School
Elementary: Public
0.12 km
St Luke Catholic Learning Centre
Secondary: Catholic
4.81 km
Tommy Douglas Secondary School
Secondary: Public
2.51 km
Father Bressani Catholic High School
Secondary: Catholic
6.78 km
Maple High School
Secondary: Public
2.21 km
St Joan of Arc Catholic High School
Secondary: Catholic
1.82 km
St Jean de Brebeuf Catholic High School
Secondary: Catholic
2.88 km
-
Mill Pond Park
262 Mill St (at Trench St), Richmond Hill ON 7.56km -
Humber Valley Parkette
282 Napa Valley Ave, Vaughan ON 8.03km -
Devonsleigh Playground
117 Devonsleigh Blvd, Richmond Hill ON L4S 1G2 10.44km
-
TD Bank Financial Group
2933 Major MacKenzie Dr (Jane & Major Mac), Maple ON L6A 3N9 1.03km -
RBC Royal Bank
9100 Jane St, Maple ON L4K 0A4 1.19km -
CIBC
9641 Jane St (Major Mackenzie), Vaughan ON L6A 4G5 1.77km














