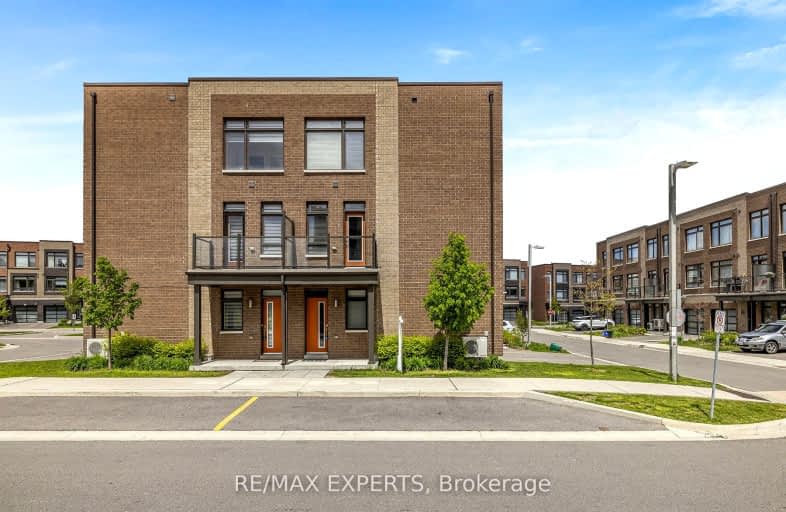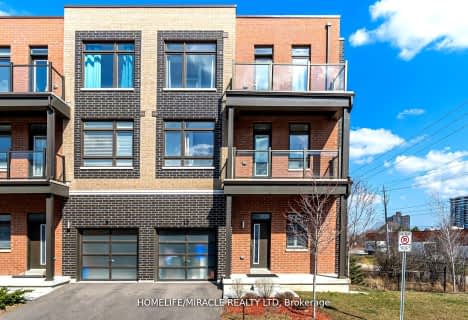Car-Dependent
- Almost all errands require a car.
Good Transit
- Some errands can be accomplished by public transportation.
Somewhat Bikeable
- Most errands require a car.

Msgr John Corrigan Catholic School
Elementary: CatholicClaireville Junior School
Elementary: PublicSt Angela Catholic School
Elementary: CatholicJohn D Parker Junior School
Elementary: PublicSmithfield Middle School
Elementary: PublicNorth Kipling Junior Middle School
Elementary: PublicWoodbridge College
Secondary: PublicHoly Cross Catholic Academy High School
Secondary: CatholicFather Henry Carr Catholic Secondary School
Secondary: CatholicMonsignor Percy Johnson Catholic High School
Secondary: CatholicNorth Albion Collegiate Institute
Secondary: PublicWest Humber Collegiate Institute
Secondary: Public-
Esther Lorrie Park
Toronto ON 3.93km -
Toronto Pearson International Airport Pet Park
Mississauga ON 6.22km -
Silvio Collela Park
Laura Rd. & Sheppard Ave W., North York ON 6.46km
-
RBC Royal Bank
211 Marycroft Ave, Woodbridge ON L4L 5X8 3.63km -
TD Bank Financial Group
3978 Cottrelle Blvd, Brampton ON L6P 2R1 5.92km -
BMO Bank of Montreal
1 York Gate Blvd (Jane/Finch), Toronto ON M3N 3A1 6.08km
- 3 bath
- 3 bed
- 1500 sqft
46 Chiffon Street East, Vaughan, Ontario • L4L 1V8 • Steeles West Industrial
- 3 bath
- 3 bed
- 1100 sqft
41 Kintall Way, Vaughan, Ontario • L4L 0M6 • Steeles West Industrial
- 2 bath
- 3 bed
- 1100 sqft
39 Kidron Valley Drive, Toronto, Ontario • M9V 4L3 • Mount Olive-Silverstone-Jamestown










