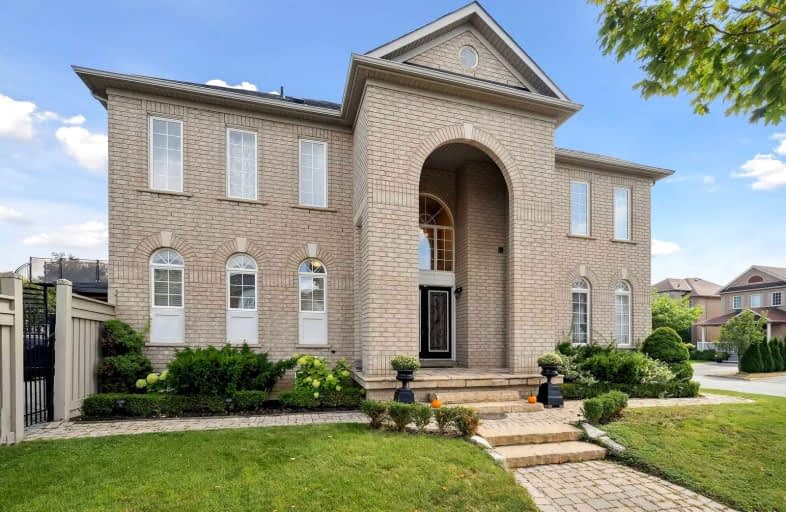
St Agnes of Assisi Catholic Elementary School
Elementary: Catholic
1.05 km
Vellore Woods Public School
Elementary: Public
0.62 km
Julliard Public School
Elementary: Public
1.21 km
Fossil Hill Public School
Elementary: Public
1.21 km
St Emily Catholic Elementary School
Elementary: Catholic
0.45 km
St Veronica Catholic Elementary School
Elementary: Catholic
1.36 km
St Luke Catholic Learning Centre
Secondary: Catholic
2.14 km
Tommy Douglas Secondary School
Secondary: Public
1.78 km
Father Bressani Catholic High School
Secondary: Catholic
4.10 km
Maple High School
Secondary: Public
1.69 km
St Joan of Arc Catholic High School
Secondary: Catholic
3.90 km
St Jean de Brebeuf Catholic High School
Secondary: Catholic
0.73 km














