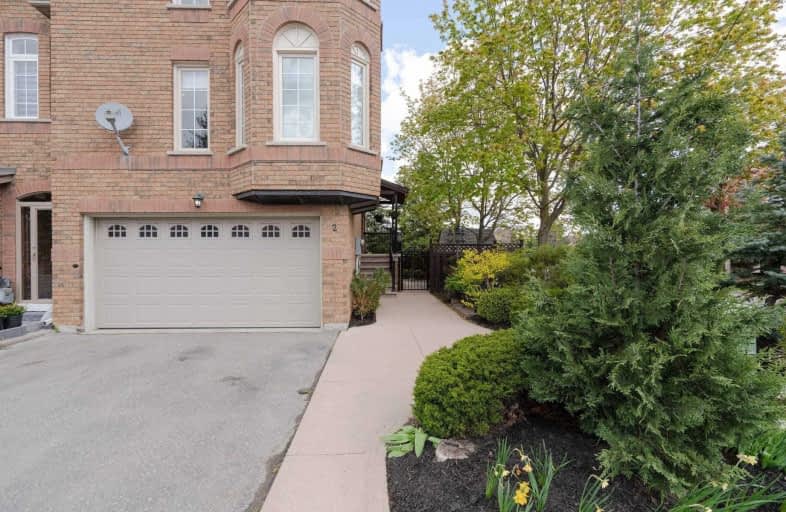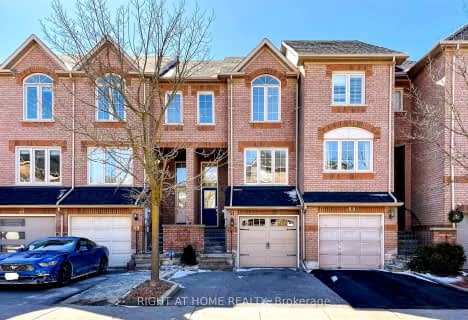Sold on May 17, 2021
Note: Property is not currently for sale or for rent.

-
Type: Condo Townhouse
-
Style: 2-Storey
-
Size: 1600 sqft
-
Pets: Restrict
-
Age: No Data
-
Taxes: $3,738 per year
-
Maintenance Fees: 126 /mo
-
Days on Site: 5 Days
-
Added: May 12, 2021 (5 days on market)
-
Updated:
-
Last Checked: 3 months ago
-
MLS®#: N5231790
-
Listed By: Re/max goldenway realty inc., brokerage
Rare Opportunity To Own This Spacious Sun-Filled End Unit Town Home With A Professionally Landscaped Yard&Private Patio A Backyard Oasis!Conveniently Located In Central Vaughan Close To Major Shopping & Entertainment.Amenities Include Schools, Public Transit, New Hospital, Hwy 400 & 407. 2 Car Garage With Direct Entry To House. Finished Lower Level With 3 Pc & Walk-Out To Patio. Excellent Floor Plan. See Virtual Tour For More Interior Views & Walk Thru Video.
Extras
Stainless Steel Fridge, Stove, Built In Dishwasher, Washer, Dryer, Island In Kitchen, All Elf's, All Window Coverings, Cvac & Equip, Alarm System, Garden Shed, Garage Door Opener & Remotes, Ring Doorbell, Cac, Hot Water Tank Is A Rental
Property Details
Facts for 2 Tania Crescent, Vaughan
Status
Days on Market: 5
Last Status: Sold
Sold Date: May 17, 2021
Closed Date: Aug 09, 2021
Expiry Date: Jul 31, 2021
Sold Price: $970,000
Unavailable Date: May 17, 2021
Input Date: May 12, 2021
Prior LSC: Listing with no contract changes
Property
Status: Sale
Property Type: Condo Townhouse
Style: 2-Storey
Size (sq ft): 1600
Area: Vaughan
Community: Maple
Availability Date: Tba
Inside
Bedrooms: 3
Bathrooms: 4
Kitchens: 1
Rooms: 6
Den/Family Room: No
Patio Terrace: None
Unit Exposure: South
Air Conditioning: Central Air
Fireplace: No
Laundry Level: Lower
Central Vacuum: Y
Ensuite Laundry: Yes
Washrooms: 4
Building
Stories: 1
Basement: Fin W/O
Basement 2: Sep Entrance
Heat Type: Forced Air
Heat Source: Gas
Exterior: Brick
UFFI: No
Special Designation: Unknown
Parking
Parking Included: Yes
Garage Type: Attached
Parking Designation: Exclusive
Parking Features: Private
Covered Parking Spaces: 2
Total Parking Spaces: 4
Garage: 2
Locker
Locker: Ensuite
Fees
Tax Year: 2020
Taxes Included: No
Building Insurance Included: Yes
Cable Included: No
Central A/C Included: No
Common Elements Included: Yes
Heating Included: No
Hydro Included: No
Water Included: No
Taxes: $3,738
Highlights
Amenity: Visitor Parking
Land
Cross Street: Jane & Rutherford
Municipality District: Vaughan
Condo
Condo Registry Office: YRCP
Condo Corp#: 883
Property Management: Northcan Property Management
Additional Media
- Virtual Tour: https://advirtours.view.property/1828340?idx=1
Rooms
Room details for 2 Tania Crescent, Vaughan
| Type | Dimensions | Description |
|---|---|---|
| Living Ground | 3.00 x 4.80 | Hardwood Floor, Bay Window |
| Dining Ground | 2.85 x 4.80 | Hardwood Floor, Combined W/Living |
| Kitchen Ground | 4.65 x 4.80 | Granite Counter, Ceramic Floor, Family Size Kitchen |
| Master 2nd | 3.15 x 4.60 | 3 Pc Ensuite, W/I Closet, Hardwood Floor |
| 2nd Br 2nd | 2.60 x 3.70 | Hardwood Floor, Closet |
| 3rd Br 2nd | 3.00 x 3.00 | Hardwood Floor, Closet, Picture Window |
| Rec Bsmt | 2.90 x 3.90 | W/O To Yard, 3 Pc Bath, Above Grade Window |
| XXXXXXXX | XXX XX, XXXX |
XXXX XXX XXXX |
$XXX,XXX |
| XXX XX, XXXX |
XXXXXX XXX XXXX |
$XXX,XXX | |
| XXXXXXXX | XXX XX, XXXX |
XXXX XXX XXXX |
$XXX,XXX |
| XXX XX, XXXX |
XXXXXX XXX XXXX |
$XXX,XXX |
| XXXXXXXX XXXX | XXX XX, XXXX | $970,000 XXX XXXX |
| XXXXXXXX XXXXXX | XXX XX, XXXX | $949,900 XXX XXXX |
| XXXXXXXX XXXX | XXX XX, XXXX | $872,000 XXX XXXX |
| XXXXXXXX XXXXXX | XXX XX, XXXX | $879,000 XXX XXXX |

ACCESS Elementary
Elementary: PublicJoseph A Gibson Public School
Elementary: PublicÉÉC Le-Petit-Prince
Elementary: CatholicMaple Creek Public School
Elementary: PublicJulliard Public School
Elementary: PublicBlessed Trinity Catholic Elementary School
Elementary: CatholicSt Luke Catholic Learning Centre
Secondary: CatholicTommy Douglas Secondary School
Secondary: PublicMaple High School
Secondary: PublicSt Joan of Arc Catholic High School
Secondary: CatholicStephen Lewis Secondary School
Secondary: PublicSt Jean de Brebeuf Catholic High School
Secondary: Catholic- 3 bath
- 3 bed
- 1400 sqft



