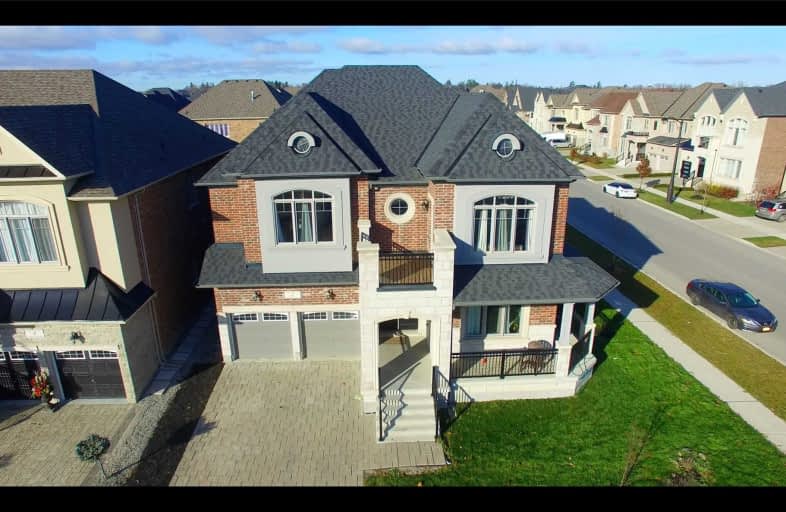Sold on Jan 09, 2020
Note: Property is not currently for sale or for rent.

-
Type: Detached
-
Style: 2-Storey
-
Size: 3500 sqft
-
Lot Size: 55.68 x 115.51 Feet
-
Age: 0-5 years
-
Taxes: $8,975 per year
-
Days on Site: 2 Days
-
Added: Jan 06, 2020 (2 days on market)
-
Updated:
-
Last Checked: 3 months ago
-
MLS®#: N4661819
-
Listed By: Re/max millennium real estate, brokerage
An Absolutely Stunning Dream Home - Approx 4500Sqft. Detached With Countless Upgrades, 3Yrs New,, Interlocked 6 Cars Driveway, Large Porches On Front & Back, 8' Dbl Door Entry,10Ft Ceilings On Main 9' On 2nd Floors, Crown Mouldings, Tons Of Potlights, Upgraded Light Fixture, Waffle Ceiling In Family Rm, 5.5" Gleaming Hardwood Floor Throughout The Main Floor & On Hallway 2nd Floor, Oak Stairs & Wr Iron Pickets, Spacious Main Floor Office/Den & Lot More
Extras
Monarch Built, 2 Fridges, 2 Stoves, Dishwasher, 2 Washers, 2 Dryers, Natural Stone Backsplash, Light Fixture, Window Covering, Basketball Net And Floor. Master With 6Pcs Ensuite, Sep Side Entrance To The Basement
Property Details
Facts for 2 Torrey Pines Road, Vaughan
Status
Days on Market: 2
Last Status: Sold
Sold Date: Jan 09, 2020
Closed Date: Apr 30, 2020
Expiry Date: Apr 28, 2020
Sold Price: $1,600,000
Unavailable Date: Jan 09, 2020
Input Date: Jan 07, 2020
Property
Status: Sale
Property Type: Detached
Style: 2-Storey
Size (sq ft): 3500
Age: 0-5
Area: Vaughan
Community: Kleinburg
Availability Date: 15/30/60/90
Inside
Bedrooms: 5
Bedrooms Plus: 2
Bathrooms: 6
Kitchens: 1
Kitchens Plus: 1
Rooms: 8
Den/Family Room: Yes
Air Conditioning: Central Air
Fireplace: Yes
Laundry Level: Main
Washrooms: 6
Building
Basement: Finished
Basement 2: Sep Entrance
Heat Type: Forced Air
Heat Source: Gas
Exterior: Brick
Exterior: Stucco/Plaster
Water Supply: Municipal
Special Designation: Unknown
Parking
Driveway: Private
Garage Spaces: 2
Garage Type: Built-In
Covered Parking Spaces: 6
Total Parking Spaces: 8
Fees
Tax Year: 2019
Tax Legal Description: Lot 138, Plan 65M4361
Taxes: $8,975
Land
Cross Street: Hwy 27 & Major Macke
Municipality District: Vaughan
Fronting On: North
Pool: None
Sewer: Sewers
Lot Depth: 115.51 Feet
Lot Frontage: 55.68 Feet
Lot Irregularities: ((( Bright & Spacious
Zoning: Residential
Additional Media
- Virtual Tour: https://unbranded.mediatours.ca/property/2-torrey-pines-road-kleinburg/
Rooms
Room details for 2 Torrey Pines Road, Vaughan
| Type | Dimensions | Description |
|---|---|---|
| Living Main | 3.97 x 9.72 | Combined W/Dining, Hardwood Floor |
| Dining Main | 3.97 x 9.72 | Combined W/Library, Hardwood Floor |
| Family Main | 4.30 x 5.52 | Gas Fireplace, Hardwood Floor |
| Kitchen Main | 5.25 x 6.28 | Breakfast Area, Hardwood Floor |
| Breakfast Main | 5.25 x 6.28 | Combined W/Kitchen, Hardwood Floor |
| Office Main | 3.17 x 4.15 | French Doors, Hardwood Floor |
| Master 2nd | 5.31 x 6.22 | 6 Pc Ensuite, Gas Fireplace |
| 2nd Br 2nd | 3.66 x 5.58 | 4 Pc Ensuite, W/I Closet |
| 3rd Br 2nd | 3.66 x 4.27 | 4 Pc Ensuite, W/I Closet |
| 4th Br 2nd | 3.69 x 3.97 | Semi Ensuite, Large Window, W/O To Balcony |
| 5th Br 2nd | 3.66 x 3.97 | Semi Ensuite |
| Kitchen Bsmt | 3.67 x 5.27 | Open Concept, Laminate |
| XXXXXXXX | XXX XX, XXXX |
XXXX XXX XXXX |
$X,XXX,XXX |
| XXX XX, XXXX |
XXXXXX XXX XXXX |
$X,XXX,XXX | |
| XXXXXXXX | XXX XX, XXXX |
XXXXXXX XXX XXXX |
|
| XXX XX, XXXX |
XXXXXX XXX XXXX |
$X,XXX,XXX | |
| XXXXXXXX | XXX XX, XXXX |
XXXXXXX XXX XXXX |
|
| XXX XX, XXXX |
XXXXXX XXX XXXX |
$X,XXX,XXX | |
| XXXXXXXX | XXX XX, XXXX |
XXXXXXX XXX XXXX |
|
| XXX XX, XXXX |
XXXXXX XXX XXXX |
$X,XXX,XXX | |
| XXXXXXXX | XXX XX, XXXX |
XXXXXXX XXX XXXX |
|
| XXX XX, XXXX |
XXXXXX XXX XXXX |
$X,XXX,XXX |
| XXXXXXXX XXXX | XXX XX, XXXX | $1,600,000 XXX XXXX |
| XXXXXXXX XXXXXX | XXX XX, XXXX | $1,625,000 XXX XXXX |
| XXXXXXXX XXXXXXX | XXX XX, XXXX | XXX XXXX |
| XXXXXXXX XXXXXX | XXX XX, XXXX | $1,649,000 XXX XXXX |
| XXXXXXXX XXXXXXX | XXX XX, XXXX | XXX XXXX |
| XXXXXXXX XXXXXX | XXX XX, XXXX | $1,689,000 XXX XXXX |
| XXXXXXXX XXXXXXX | XXX XX, XXXX | XXX XXXX |
| XXXXXXXX XXXXXX | XXX XX, XXXX | $1,689,000 XXX XXXX |
| XXXXXXXX XXXXXXX | XXX XX, XXXX | XXX XXXX |
| XXXXXXXX XXXXXX | XXX XX, XXXX | $1,699,900 XXX XXXX |

Pope Francis Catholic Elementary School
Elementary: CatholicÉcole élémentaire La Fontaine
Elementary: PublicLorna Jackson Public School
Elementary: PublicElder's Mills Public School
Elementary: PublicKleinburg Public School
Elementary: PublicSt Stephen Catholic Elementary School
Elementary: CatholicWoodbridge College
Secondary: PublicTommy Douglas Secondary School
Secondary: PublicHoly Cross Catholic Academy High School
Secondary: CatholicCardinal Ambrozic Catholic Secondary School
Secondary: CatholicEmily Carr Secondary School
Secondary: PublicCastlebrooke SS Secondary School
Secondary: Public

