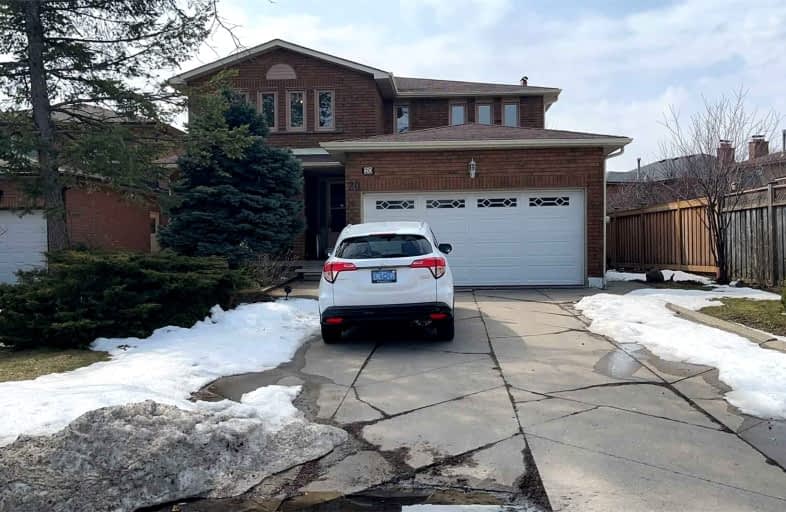Car-Dependent
- Almost all errands require a car.
17
/100
Some Transit
- Most errands require a car.
49
/100
Somewhat Bikeable
- Most errands require a car.
42
/100

St John Bosco Catholic Elementary School
Elementary: Catholic
2.24 km
St Catherine of Siena Catholic Elementary School
Elementary: Catholic
0.97 km
St Gabriel the Archangel Catholic Elementary School
Elementary: Catholic
1.47 km
Pine Grove Public School
Elementary: Public
2.02 km
Blue Willow Public School
Elementary: Public
1.04 km
Immaculate Conception Catholic Elementary School
Elementary: Catholic
0.76 km
St Luke Catholic Learning Centre
Secondary: Catholic
3.39 km
Woodbridge College
Secondary: Public
1.38 km
Holy Cross Catholic Academy High School
Secondary: Catholic
3.70 km
North Albion Collegiate Institute
Secondary: Public
4.59 km
Father Bressani Catholic High School
Secondary: Catholic
1.40 km
Emily Carr Secondary School
Secondary: Public
3.98 km
-
Blue Willow Park & Playgrounds
Vaughan ON 1.1km -
Lawford Park
Vaughan ON L4L 1A6 7.1km -
Kingsview Park
47 St Andrews Blvd, Toronto ON 9.67km
-
Banque Nationale du Canada
2200 Martin Grove Rd, Toronto ON M9V 5H9 4.63km -
CIBC
8099 Keele St (at Highway 407), Concord ON L4K 1Y6 5.93km -
BMO Bank of Montreal
3737 Major MacKenzie Dr (at Weston Rd.), Vaughan ON L4H 0A2 6.49km


