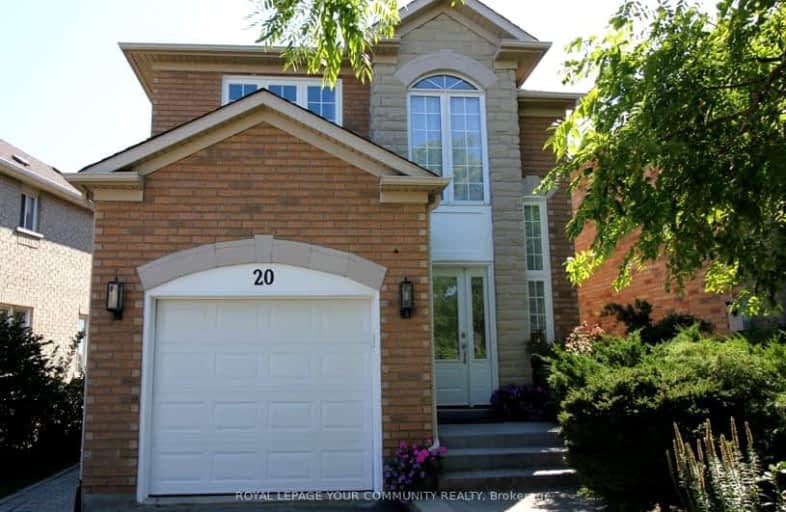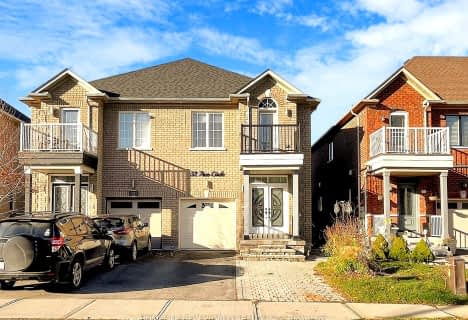Car-Dependent
- Most errands require a car.
Some Transit
- Most errands require a car.
Somewhat Bikeable
- Most errands require a car.

St David Catholic Elementary School
Elementary: CatholicMichael Cranny Elementary School
Elementary: PublicDivine Mercy Catholic Elementary School
Elementary: CatholicSt Raphael the Archangel Catholic Elementary School
Elementary: CatholicMackenzie Glen Public School
Elementary: PublicHoly Jubilee Catholic Elementary School
Elementary: CatholicTommy Douglas Secondary School
Secondary: PublicKing City Secondary School
Secondary: PublicMaple High School
Secondary: PublicSt Joan of Arc Catholic High School
Secondary: CatholicSt Jean de Brebeuf Catholic High School
Secondary: CatholicSt Theresa of Lisieux Catholic High School
Secondary: Catholic-
A Plus Bamyaan Kabab
13130 Yonge Street, Vaughan, ON L4H 1A3 11.32km -
Boar N Wing - Maple
1480 Major Mackenzie Drive, Maple, ON L6A 4A6 3.98km -
Chuck's Roadhouse Bar and Grill
1480 Major MacKenzie Drive W, Unit E11, Vaughan, ON L6A 4H6 4.2km
-
Tim Hortons
11610 Keele St, Vaughan, ON L6A 1S1 0.3km -
Tim Hortons
10750 Jane St, Maple, ON L6A 3B1 3.12km -
Tim Hortons
12001 Highway 400 Northbound, King City, ON L7B 1A8 3.13km
-
Pure FX Fitness Studios
10557 Keele Street, Unit 1, Maple, ON L6A 0J5 2.34km -
Pure Motivation Fitness Studio
1410 Major Mackenzie Drive, Unit C1, Vaughan, ON L6A 0P5 4.21km -
Anytime Fitness
2535 Major MacKenzie Dr, Unit 1, Maple, ON L6A 1C6 4.22km
-
Dufferin Major Pharmacy
1530 Major MacKenzie Dr, Vaughan, ON L6A 0A9 4.09km -
Shopper's Drug Mart
2266 Major Mackenzie Drive W, Vaughan, ON L6A 1G3 4km -
Hooper's
1410 Major Mackenzie Drive W, Vaughan, ON L6A 4H6 4.04km
-
Pizza Village
11399 Keele Street, Suite 11, Vaughan, ON L6A 4E1 0.08km -
Galina's BBQ
11399 Keele Street, Unit 7, Maple, ON L6A 4E1 0.11km -
A&W
11600 Keele Street, Petro Canada, Vaughan, ON L6A 1S1 0.26km
-
Vaughan Mills
1 Bass Pro Mills Drive, Vaughan, ON L4K 5W4 7.42km -
Hillcrest Mall
9350 Yonge Street, Richmond Hill, ON L4C 5G2 7.75km -
Walmart
1900 Major MacKenzie Drive W, Vaughan, ON L6A 3.68km
-
Highland Farms
9940 Dufferin Street, Vaughan, ON L6A 4K5 4.29km -
Shoppers Drug Mart
2140 King Rd, King City, ON L7B 1L5 4.4km -
Longo's
2810 Major MacKenzie Drive, Maple, ON L6A 3L2 4.56km
-
LCBO
9970 Dufferin Street, Vaughan, ON L6A 4K1 4.29km -
LCBO
3631 Major Mackenzie Drive, Vaughan, ON L4L 1A7 6.04km -
Lcbo
10375 Yonge Street, Richmond Hill, ON L4C 3C2 6.51km
-
Esso
10750 Jane Street, Vaughan, ON L6A 3B1 3.08km -
ONroute - King City
12001 Hwy 400 Northbound, King City, ON L7B 1A5 3.14km -
Esso
11200 Highway 400, Vaughan, ON L6A 1S8 3.43km
-
Elgin Mills Theatre
10909 Yonge Street, Richmond Hill, ON L4C 3E3 6.19km -
Imagine Cinemas
10909 Yonge Street, Unit 33, Richmond Hill, ON L4C 3E3 6.39km -
SilverCity Richmond Hill
8725 Yonge Street, Richmond Hill, ON L4C 6Z1 9.24km
-
Maple Library
10190 Keele St, Maple, ON L6A 1G3 3.52km -
Civic Centre Resource Library
2191 Major MacKenzie Drive, Vaughan, ON L6A 4W2 3.95km -
Richmond Hill Public Library - Central Library
1 Atkinson Street, Richmond Hill, ON L4C 0H5 6.8km
-
Cortellucci Vaughan Hospital
3200 Major MacKenzie Drive W, Vaughan, ON L6A 4Z3 4.84km -
Mackenzie Health
10 Trench Street, Richmond Hill, ON L4C 4Z3 6km -
Eagles Landing Medical Centre
1410 Major Mackenzie Drive W, Vaughan, ON L6A 4H6 4.04km
-
Mill Pond Park
262 Mill St (at Trench St), Richmond Hill ON 5.68km -
Richmond Green Sports Centre & Park
1300 Elgin Mills Rd E (at Leslie St.), Richmond Hill ON L4S 1M5 9.43km -
Lake Wilcox Park
Sunset Beach Rd, Richmond Hill ON 9.6km
-
RBC Royal Bank
1520 Major MacKenzie Dr W (at Dufferin St), Vaughan ON L6A 0A9 4.06km -
CIBC
9950 Dufferin St (at Major MacKenzie Dr. W.), Maple ON L6A 4K5 4.23km -
Scotiabank
9930 Dufferin St, Vaughan ON L6A 4K5 4.35km
- 4 bath
- 4 bed
- 2000 sqft
21 Robert Green Crescent, Vaughan, Ontario • L6A 0V6 • Patterson
- 3 bath
- 3 bed
- 1500 sqft
88 Canyon Gate Crescent, Vaughan, Ontario • L6A 0C2 • Rural Vaughan
- 4 bath
- 3 bed
- 1500 sqft
76 Beaverbrook Crescent, Vaughan, Ontario • L6A 3T3 • Rural Vaughan













