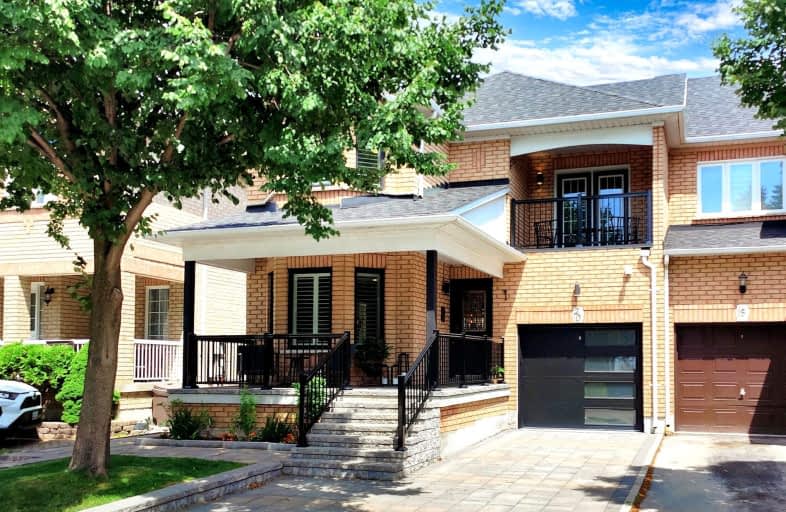
Car-Dependent
- Most errands require a car.
Some Transit
- Most errands require a car.
Bikeable
- Some errands can be accomplished on bike.

Michael Cranny Elementary School
Elementary: PublicSt James Catholic Elementary School
Elementary: CatholicTeston Village Public School
Elementary: PublicDiscovery Public School
Elementary: PublicGlenn Gould Public School
Elementary: PublicSt Mary of the Angels Catholic Elementary School
Elementary: CatholicSt Luke Catholic Learning Centre
Secondary: CatholicTommy Douglas Secondary School
Secondary: PublicMaple High School
Secondary: PublicSt Joan of Arc Catholic High School
Secondary: CatholicSt Jean de Brebeuf Catholic High School
Secondary: CatholicEmily Carr Secondary School
Secondary: Public-
Mill Pond Park
262 Mill St (at Trench St), Richmond Hill ON 8.11km -
Meander Park
Richmond Hill ON 9.21km -
Rosedale North Park
350 Atkinson Ave, Vaughan ON 9.66km
-
CIBC
9641 Jane St (Major Mackenzie), Vaughan ON L6A 4G5 2.22km -
CIBC
9950 Dufferin St (at Major MacKenzie Dr. W.), Maple ON L6A 4K5 4.94km -
TD Bank Financial Group
8707 Dufferin St (Summeridge Drive), Thornhill ON L4J 0A2 6.58km
- 4 bath
- 3 bed
- 1500 sqft
391 Vellore Park Avenue, Vaughan, Ontario • L4H 0E6 • Vellore Village
- 4 bath
- 3 bed
- 1500 sqft
74 Mediterra Drive, Vaughan, Ontario • L4H 3B8 • Vellore Village













