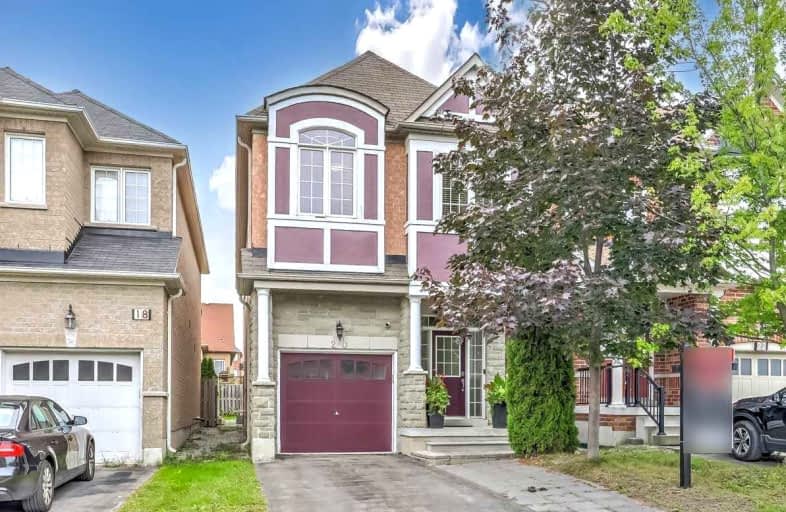Car-Dependent
- Almost all errands require a car.
Some Transit
- Most errands require a car.
Somewhat Bikeable
- Most errands require a car.

Nellie McClung Public School
Elementary: PublicForest Run Elementary School
Elementary: PublicRoméo Dallaire Public School
Elementary: PublicSt Cecilia Catholic Elementary School
Elementary: CatholicDr Roberta Bondar Public School
Elementary: PublicCarrville Mills Public School
Elementary: PublicAlexander MacKenzie High School
Secondary: PublicLangstaff Secondary School
Secondary: PublicMaple High School
Secondary: PublicWestmount Collegiate Institute
Secondary: PublicSt Joan of Arc Catholic High School
Secondary: CatholicStephen Lewis Secondary School
Secondary: Public-
Chuck's Roadhouse Bar and Grill
1480 Major MacKenzie Drive W, Unit E11, Vaughan, ON L6A 4H6 1.27km -
Boar N Wing - Maple
1480 Major Mackenzie Drive, Maple, ON L6A 4A6 1.41km -
Shab O Rooz
2338 Major Mackenzie Dr W, Unit 3, Vaughan, ON L6A 3Y7 2.27km
-
Tim Hortons
1500 Major Mackenzie Drive W, Vaughan, ON L6A 3P2 1.2km -
Starbucks
1420 Major MacKenzie Drive W, Vaughan, ON L6A 0A9 1.33km -
Starbucks
1101 Rutherford Road, Vaughan, ON L6A 0E2 1.49km
-
Womens Fitness Clubs of Canada
10341 Yonge Street, Unit 3, Richmond Hill, ON L4C 3C1 5.13km -
Womens Fitness Clubs of Canada
207-1 Promenade Circle, Unit 207, Thornhill, ON L4J 4P8 5.67km -
GoGo Muscle Training
8220 Bayview Avenue, Unit 200, Markham, ON L3T 2S2 6.89km
-
Shoppers Drug Mart
9200 Dufferin Street, Vaughan, ON L4K 0C6 1.04km -
Shoppers Drug Mart
9980 Dufferin Street, Vaughan, ON L6A 1S2 1.1km -
Hooper's
1410 Major Mackenzie Drive W, Vaughan, ON L6A 4H6 1.47km
-
Fillis BBQ
1-9720 Dufferin Street, Vaughan, ON L6A 4L6 0.46km -
Bento Sushi
9940 Dufferin Street, Vaughan, ON L6A 4K5 0.94km -
Ginza
9960 Dufferin Street, Unit B, Vaughan, ON L6A 1S2 1.02km
-
Hillcrest Mall
9350 Yonge Street, Richmond Hill, ON L4C 5G2 4.16km -
Vaughan Mills
1 Bass Pro Mills Drive, Vaughan, ON L4K 5W4 4.99km -
SmartCentres - Thornhill
700 Centre Street, Thornhill, ON L4V 0A7 5.25km
-
Highland Farms
9940 Dufferin Street, Vaughan, ON L6A 4K5 0.94km -
Vince's No Frills
1631 Rutherford Road, Vaughan, ON L4K 0C1 1km -
Longos
9306 Bathurst Street, Vaughan, ON L6A 4N9 2.26km
-
LCBO
9970 Dufferin Street, Vaughan, ON L6A 4K1 0.97km -
LCBO
8783 Yonge Street, Richmond Hill, ON L4C 6Z1 4.73km -
The Beer Store
8825 Yonge Street, Richmond Hill, ON L4C 6Z1 4.66km
-
Petro Canada
1867 Major MacKenzie Dive W, Vaughan, ON L6A 0A9 1.25km -
Petro Canada
1081 Rutherford Road, Vaughan, ON L4J 9C2 1.57km -
7-Eleven
2067 Rutherford Rd, Concord, ON L4K 5T6 1.86km
-
SilverCity Richmond Hill
8725 Yonge Street, Richmond Hill, ON L4C 6Z1 4.98km -
Famous Players
8725 Yonge Street, Richmond Hill, ON L4C 6Z1 4.98km -
Imagine Cinemas Promenade
1 Promenade Circle, Lower Level, Thornhill, ON L4J 4P8 5.53km
-
Civic Centre Resource Library
2191 Major MacKenzie Drive, Vaughan, ON L6A 4W2 1.91km -
Pleasant Ridge Library
300 Pleasant Ridge Avenue, Thornhill, ON L4J 9B3 2.09km -
Maple Library
10190 Keele St, Maple, ON L6A 1G3 2.31km
-
Mackenzie Health
10 Trench Street, Richmond Hill, ON L4C 4Z3 3.75km -
Shouldice Hospital
7750 Bayview Avenue, Thornhill, ON L3T 4A3 7.42km -
Eagles Landing Medical Centre
1410 Major Mackenzie Drive W, Vaughan, ON L6A 4H6 1.48km
-
Carville Mill Park
Vaughan ON 1.04km -
Frank Robson Park
9470 Keele St, Vaughan ON 2.22km -
Mill Pond Park
262 Mill St (at Trench St), Richmond Hill ON 4.07km
-
BMO Bank of Montreal
1621 Rutherford Rd, Vaughan ON L4K 0C6 0.96km -
CIBC
9950 Dufferin St (at Major MacKenzie Dr. W.), Maple ON L6A 4K5 1.05km -
TD Bank Financial Group
9200 Bathurst St (at Rutherford Rd), Thornhill ON L4J 8W1 2.12km












