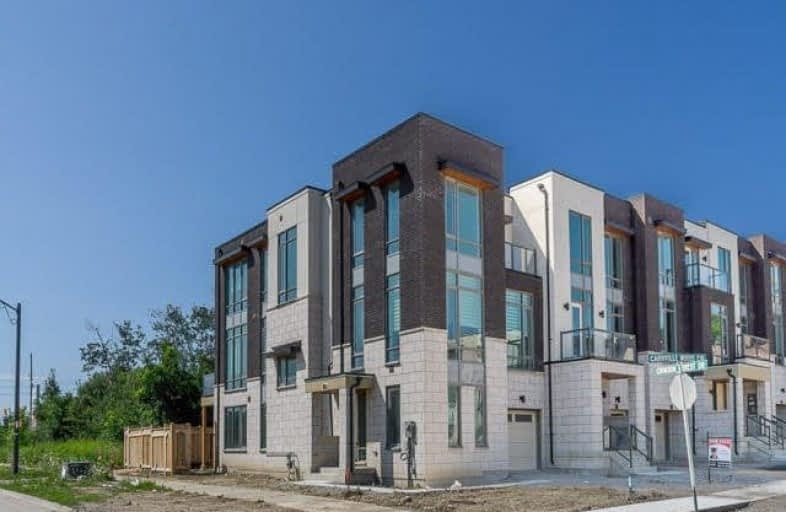
Nellie McClung Public School
Elementary: Public
1.23 km
Forest Run Elementary School
Elementary: Public
1.21 km
St Cecilia Catholic Elementary School
Elementary: Catholic
1.46 km
Dr Roberta Bondar Public School
Elementary: Public
1.31 km
Carrville Mills Public School
Elementary: Public
0.57 km
Thornhill Woods Public School
Elementary: Public
1.31 km
Alexander MacKenzie High School
Secondary: Public
3.70 km
Langstaff Secondary School
Secondary: Public
3.06 km
Westmount Collegiate Institute
Secondary: Public
3.63 km
St Joan of Arc Catholic High School
Secondary: Catholic
3.90 km
Stephen Lewis Secondary School
Secondary: Public
0.99 km
St Elizabeth Catholic High School
Secondary: Catholic
4.89 km







