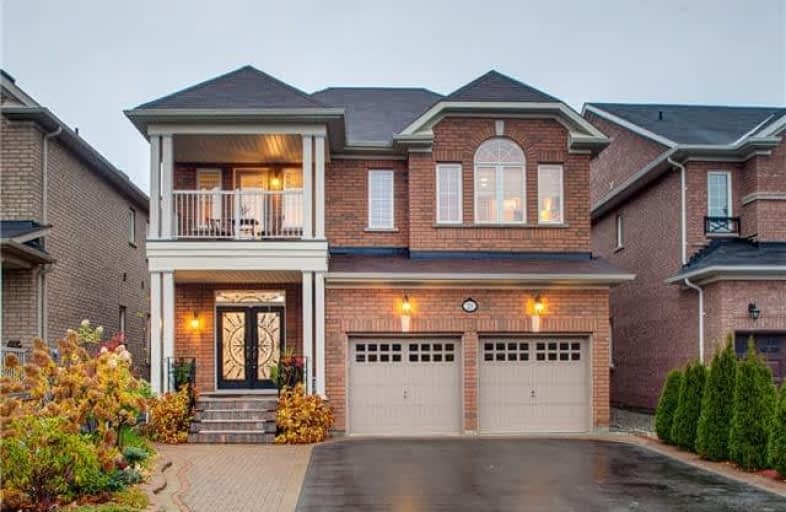Sold on Nov 14, 2017
Note: Property is not currently for sale or for rent.

-
Type: Detached
-
Style: 2-Storey
-
Size: 3000 sqft
-
Lot Size: 40.03 x 104.99 Feet
-
Age: 0-5 years
-
Taxes: $6,517 per year
-
Days on Site: 8 Days
-
Added: Sep 07, 2019 (1 week on market)
-
Updated:
-
Last Checked: 2 hours ago
-
MLS®#: N3976278
-
Listed By: Re/max crossroads realty inc., brokerage
Rarely Find Luxury Custom 5 Br Home Situated On Maverick Cres. Over 4300 Sqft Of Living Space . Property Has Been Recognized As Having Curb Appeal In City Of Vaughan 2016!! One Of The Largest Size Properties In The Area. Rarely Find Real Balcony In 2nd Floor. Finished Basement With Separate Entrance & Kitchen For Extra Income*** . Practical Floor Layout. High Quality Maple Hardwood Floor. Tall Pantry, Crown Molding, Brand New Elfs & Blinds(2017). Hwt Rental
Extras
All Appliances & Elfs & Window Coverings, Gas Stove, Gas Line For Bbq, 2 Sets Of Dryer & Washer(Main/Bsmt). No Side Walk. Exclude: Dimchea Fridges & Wardrobes(Master Br).The Numbers To Be Verified By The Buyer/Agent. Sch B & 801 Form.
Property Details
Facts for 20 Maverick Crescent, Vaughan
Status
Days on Market: 8
Last Status: Sold
Sold Date: Nov 14, 2017
Closed Date: Jan 31, 2018
Expiry Date: Mar 26, 2018
Sold Price: $1,403,000
Unavailable Date: Nov 14, 2017
Input Date: Nov 06, 2017
Prior LSC: Listing with no contract changes
Property
Status: Sale
Property Type: Detached
Style: 2-Storey
Size (sq ft): 3000
Age: 0-5
Area: Vaughan
Community: Patterson
Availability Date: 30/60/Tba
Inside
Bedrooms: 5
Bedrooms Plus: 2
Bathrooms: 5
Kitchens: 1
Kitchens Plus: 1
Rooms: 12
Den/Family Room: Yes
Air Conditioning: Central Air
Fireplace: Yes
Laundry Level: Main
Washrooms: 5
Building
Basement: Finished
Basement 2: Sep Entrance
Heat Type: Forced Air
Heat Source: Gas
Exterior: Brick
Water Supply: Municipal
Special Designation: Unknown
Parking
Driveway: Private
Garage Spaces: 2
Garage Type: Detached
Covered Parking Spaces: 5
Total Parking Spaces: 7
Fees
Tax Year: 2017
Tax Legal Description: Plan 65M4188 Lot 27
Taxes: $6,517
Highlights
Feature: Fenced Yard
Feature: Park
Feature: Public Transit
Feature: School
Land
Cross Street: Rutherford / Dufferi
Municipality District: Vaughan
Fronting On: North
Pool: None
Sewer: Sewers
Lot Depth: 104.99 Feet
Lot Frontage: 40.03 Feet
Additional Media
- Virtual Tour: http://www.photographyh.com/mls/b845/
Rooms
Room details for 20 Maverick Crescent, Vaughan
| Type | Dimensions | Description |
|---|---|---|
| Family Main | 3.36 x 4.58 | Hardwood Floor, Fireplace, Open Concept |
| Living Main | 5.79 x 4.16 | Hardwood Floor, Combined W/Dining, Moulded Ceiling |
| Dining Main | 5.79 x 4.16 | Hardwood Floor, Pot Lights, Pass Through |
| Kitchen Main | 5.18 x 2.47 | Ceramic Floor, Granite Counter, Backsplash |
| Breakfast Main | 3.36 x 2.75 | Hardwood Floor, Pantry, W/O To Yard |
| Games In Betwn | 5.10 x 3.50 | Hardwood Floor, Open Concept, Large Window |
| Office In Betwn | 2.75 x 2.56 | Heated Floor, Double Doors, Window |
| Master 2nd | 3.66 x 6.00 | Double Doors, Closet Organizers, Ensuite Bath |
| 2nd Br 2nd | 3.36 x 3.66 | W/I Closet, Ensuite Bath |
| 3rd Br 2nd | 3.05 x 3.66 | W/I Closet, Balcony |
| 4th Br 2nd | 3.05 x 3.85 | W/I Closet, Semi Ensuite |
| 5th Br 2nd | 3.30 x 4.20 | Double Closet, Semi Ensuite |
| XXXXXXXX | XXX XX, XXXX |
XXXX XXX XXXX |
$X,XXX,XXX |
| XXX XX, XXXX |
XXXXXX XXX XXXX |
$X,XXX,XXX | |
| XXXXXXXX | XXX XX, XXXX |
XXXXXXX XXX XXXX |
|
| XXX XX, XXXX |
XXXXXX XXX XXXX |
$X,XXX,XXX | |
| XXXXXXXX | XXX XX, XXXX |
XXXXXXX XXX XXXX |
|
| XXX XX, XXXX |
XXXXXX XXX XXXX |
$X,XXX,XXX | |
| XXXXXXXX | XXX XX, XXXX |
XXXXXXX XXX XXXX |
|
| XXX XX, XXXX |
XXXXXX XXX XXXX |
$X,XXX,XXX |
| XXXXXXXX XXXX | XXX XX, XXXX | $1,403,000 XXX XXXX |
| XXXXXXXX XXXXXX | XXX XX, XXXX | $1,399,000 XXX XXXX |
| XXXXXXXX XXXXXXX | XXX XX, XXXX | XXX XXXX |
| XXXXXXXX XXXXXX | XXX XX, XXXX | $1,488,000 XXX XXXX |
| XXXXXXXX XXXXXXX | XXX XX, XXXX | XXX XXXX |
| XXXXXXXX XXXXXX | XXX XX, XXXX | $1,569,000 XXX XXXX |
| XXXXXXXX XXXXXXX | XXX XX, XXXX | XXX XXXX |
| XXXXXXXX XXXXXX | XXX XX, XXXX | $1,588,000 XXX XXXX |

Father John Kelly Catholic Elementary School
Elementary: CatholicForest Run Elementary School
Elementary: PublicRoméo Dallaire Public School
Elementary: PublicSt Cecilia Catholic Elementary School
Elementary: CatholicDr Roberta Bondar Public School
Elementary: PublicCarrville Mills Public School
Elementary: PublicAlexander MacKenzie High School
Secondary: PublicLangstaff Secondary School
Secondary: PublicMaple High School
Secondary: PublicWestmount Collegiate Institute
Secondary: PublicSt Joan of Arc Catholic High School
Secondary: CatholicStephen Lewis Secondary School
Secondary: Public- 6 bath
- 6 bed
25 Hesperus Road, Vaughan, Ontario • L4J 0G9 • Patterson
- 4 bath
- 5 bed
- 2500 sqft
22 O'connor Crescent, Brampton, Ontario • L7A 5A6 • Northwest Brampton





