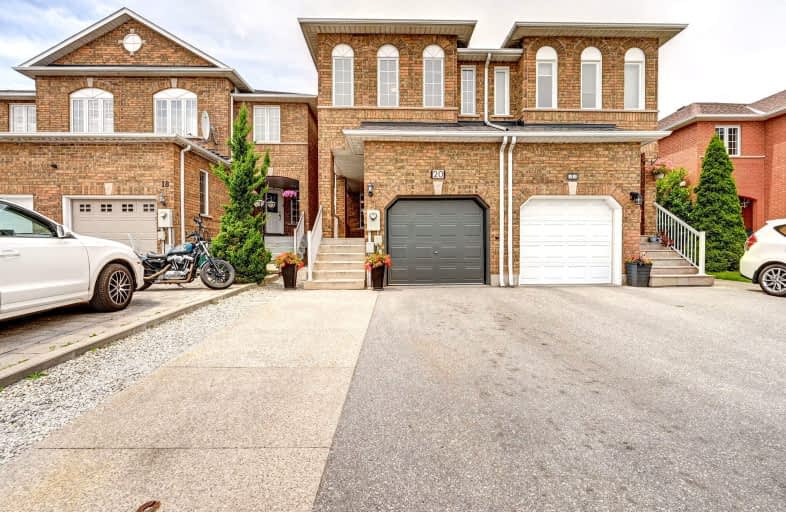Somewhat Walkable
- Some errands can be accomplished on foot.
59
/100
Some Transit
- Most errands require a car.
27
/100
Somewhat Bikeable
- Most errands require a car.
39
/100

St Peter Catholic Elementary School
Elementary: Catholic
2.02 km
San Marco Catholic Elementary School
Elementary: Catholic
0.40 km
St Clement Catholic Elementary School
Elementary: Catholic
1.37 km
St Angela Merici Catholic Elementary School
Elementary: Catholic
0.77 km
Elder's Mills Public School
Elementary: Public
2.20 km
St Andrew Catholic Elementary School
Elementary: Catholic
2.73 km
Woodbridge College
Secondary: Public
3.38 km
Holy Cross Catholic Academy High School
Secondary: Catholic
2.97 km
North Albion Collegiate Institute
Secondary: Public
5.95 km
Father Bressani Catholic High School
Secondary: Catholic
4.55 km
Emily Carr Secondary School
Secondary: Public
3.32 km
Castlebrooke SS Secondary School
Secondary: Public
4.73 km
-
York Lions Stadium
Ian MacDonald Blvd, Toronto ON 9.36km -
Cruickshank Park
Lawrence Ave W (Little Avenue), Toronto ON 12.85km -
Antibes Park
58 Antibes Dr (at Candle Liteway), Toronto ON M2R 3K5 13.83km
-
RBC Royal Bank
6140 Hwy 7, Woodbridge ON L4H 0R2 2.44km -
TD Bank Financial Group
3978 Cottrelle Blvd, Brampton ON L6P 2R1 3.47km -
TD Canada Trust Branch and ATM
4499 Hwy 7, Woodbridge ON L4L 9A9 4.02km


