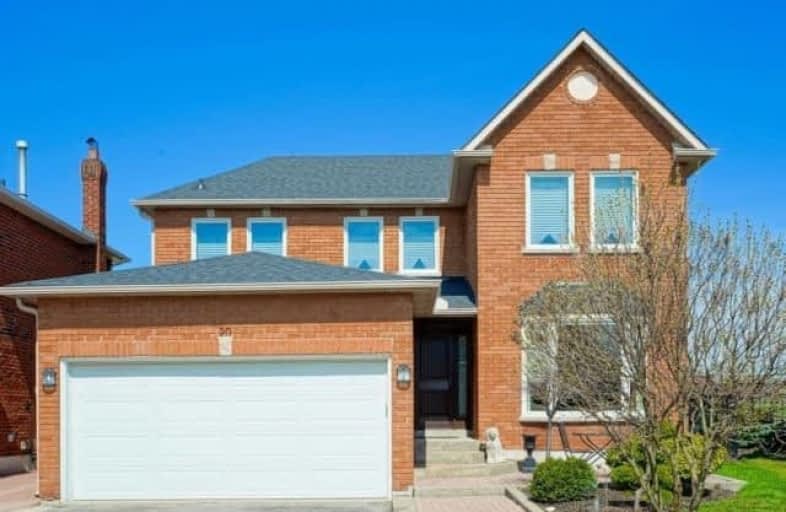
ACCESS Elementary
Elementary: Public
1.59 km
Joseph A Gibson Public School
Elementary: Public
0.90 km
ÉÉC Le-Petit-Prince
Elementary: Catholic
1.06 km
St David Catholic Elementary School
Elementary: Catholic
0.12 km
Mackenzie Glen Public School
Elementary: Public
1.29 km
Holy Jubilee Catholic Elementary School
Elementary: Catholic
1.39 km
St Luke Catholic Learning Centre
Secondary: Catholic
5.58 km
Tommy Douglas Secondary School
Secondary: Public
4.27 km
Maple High School
Secondary: Public
2.33 km
St Joan of Arc Catholic High School
Secondary: Catholic
0.41 km
Stephen Lewis Secondary School
Secondary: Public
4.21 km
St Jean de Brebeuf Catholic High School
Secondary: Catholic
4.23 km














