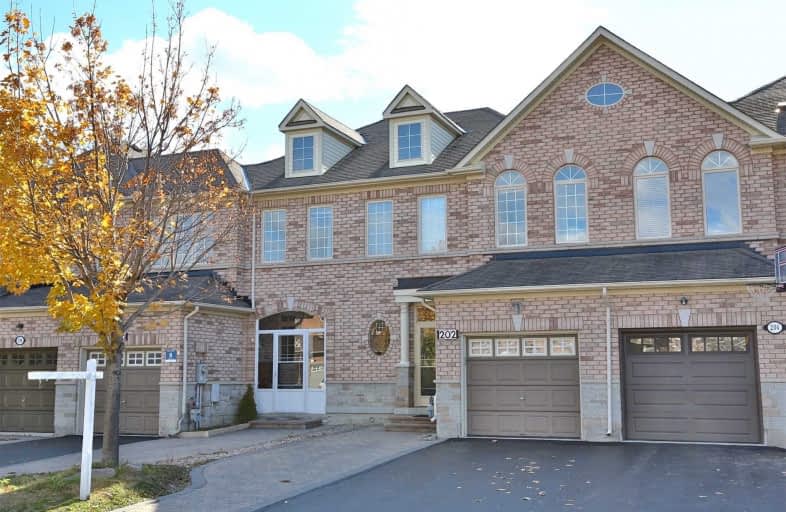Sold on Oct 01, 2019
Note: Property is not currently for sale or for rent.

-
Type: Att/Row/Twnhouse
-
Style: 2-Storey
-
Size: 1500 sqft
-
Lot Size: 22 x 100.07 Feet
-
Age: No Data
-
Taxes: $4,200 per year
-
Days on Site: 4 Days
-
Added: Oct 08, 2019 (4 days on market)
-
Updated:
-
Last Checked: 2 months ago
-
MLS®#: N4592163
-
Listed By: Sutton group-admiral realty inc., brokerage
Executive Townhome By Aspen Ridge In Desirable 'Thornhill Woods'.This Home Features Many Upgrades.Parquet & Laminated Flr T/Out, Pot Lights, Maple Kitchen, Backsplash, High End Ss Appliances Master Ensuite Retreat W/Framless Glass Shower, Upgrd Front Door W/Glass Iron Insert, Interlocked Extended Driveway & Porch, Maintnance Free Synthetic Grass, Outdoor Oasis ,Garden Shed,*Garage Have Been Converted To Extra Living Space* Stunning Home!
Extras
Ss Double Door Fridge W/Water & Ice Maker,Samsung Stove, Bosch D/W, Hood Fan, Front Load Bosch Washer & Dryer, Upgraded Window Covering, Gas Line 4Bbq, 2 Tone Cac(2012), Cvac, Closet Organizers & Much More!***Zoned For Thornhill Woods P.S!
Property Details
Facts for 202 Cabernet Road, Vaughan
Status
Days on Market: 4
Last Status: Sold
Sold Date: Oct 01, 2019
Closed Date: Jan 17, 2020
Expiry Date: Dec 31, 2019
Sold Price: $860,000
Unavailable Date: Oct 01, 2019
Input Date: Sep 28, 2019
Property
Status: Sale
Property Type: Att/Row/Twnhouse
Style: 2-Storey
Size (sq ft): 1500
Area: Vaughan
Community: Patterson
Availability Date: Flex/Tba
Inside
Bedrooms: 3
Bedrooms Plus: 2
Bathrooms: 4
Kitchens: 1
Rooms: 10
Den/Family Room: No
Air Conditioning: Central Air
Fireplace: No
Laundry Level: Lower
Central Vacuum: Y
Washrooms: 4
Building
Basement: Finished
Heat Type: Forced Air
Heat Source: Gas
Exterior: Brick
Water Supply: Municipal
Special Designation: Unknown
Parking
Driveway: Private
Garage Spaces: 1
Garage Type: Attached
Covered Parking Spaces: 2
Total Parking Spaces: 3
Fees
Tax Year: 2019
Tax Legal Description: Pt Blk 165 Plan 65M3524 Pt 18 & 19
Taxes: $4,200
Land
Cross Street: Bathurst / Hwy7
Municipality District: Vaughan
Fronting On: South
Pool: None
Sewer: Sewers
Lot Depth: 100.07 Feet
Lot Frontage: 22 Feet
Lot Irregularities: Irreg
Zoning: Thornhill Woods
Additional Media
- Virtual Tour: http://202cabernetrd.com/mls
Rooms
Room details for 202 Cabernet Road, Vaughan
| Type | Dimensions | Description |
|---|---|---|
| Living Main | 3.05 x 6.86 | Parquet Floor, Combined W/Dining, Pot Lights |
| Dining Main | 3.05 x 6.86 | Parquet Floor, Combined W/Living, Bay Window |
| Kitchen Main | 2.45 x 3.50 | Parquet Floor, Stainless Steel Appl, Backsplash |
| Breakfast Main | 2.45 x 2.75 | Parquet Floor, Eat-In Kitchen, W/O To Yard |
| Other Main | - | Laminate, Pot Lights |
| Master 2nd | 3.66 x 4.67 | Laminate, 4 Pc Ensuite, W/I Closet |
| 2nd Br 2nd | 3.63 x 4.02 | Laminate, Closet |
| 3rd Br 2nd | 2.75 x 3.05 | Laminate, Closet |
| 4th Br Bsmt | - | Laminate |
| 5th Br Bsmt | - | Laminate, W/I Closet |
| XXXXXXXX | XXX XX, XXXX |
XXXX XXX XXXX |
$XXX,XXX |
| XXX XX, XXXX |
XXXXXX XXX XXXX |
$XXX,XXX | |
| XXXXXXXX | XXX XX, XXXX |
XXXXXXX XXX XXXX |
|
| XXX XX, XXXX |
XXXXXX XXX XXXX |
$XXX,XXX | |
| XXXXXXXX | XXX XX, XXXX |
XXXXXX XXX XXXX |
$X,XXX |
| XXX XX, XXXX |
XXXXXX XXX XXXX |
$X,XXX | |
| XXXXXXXX | XXX XX, XXXX |
XXXXXXX XXX XXXX |
|
| XXX XX, XXXX |
XXXXXX XXX XXXX |
$XXX,XXX | |
| XXXXXXXX | XXX XX, XXXX |
XXXX XXX XXXX |
$XXX,XXX |
| XXX XX, XXXX |
XXXXXX XXX XXXX |
$XXX,XXX |
| XXXXXXXX XXXX | XXX XX, XXXX | $860,000 XXX XXXX |
| XXXXXXXX XXXXXX | XXX XX, XXXX | $869,900 XXX XXXX |
| XXXXXXXX XXXXXXX | XXX XX, XXXX | XXX XXXX |
| XXXXXXXX XXXXXX | XXX XX, XXXX | $899,900 XXX XXXX |
| XXXXXXXX XXXXXX | XXX XX, XXXX | $2,700 XXX XXXX |
| XXXXXXXX XXXXXX | XXX XX, XXXX | $2,650 XXX XXXX |
| XXXXXXXX XXXXXXX | XXX XX, XXXX | XXX XXXX |
| XXXXXXXX XXXXXX | XXX XX, XXXX | $899,000 XXX XXXX |
| XXXXXXXX XXXX | XXX XX, XXXX | $685,000 XXX XXXX |
| XXXXXXXX XXXXXX | XXX XX, XXXX | $699,900 XXX XXXX |

Roselawn Public School
Elementary: PublicRosedale Heights Public School
Elementary: PublicBakersfield Public School
Elementary: PublicVentura Park Public School
Elementary: PublicCarrville Mills Public School
Elementary: PublicThornhill Woods Public School
Elementary: PublicAlexander MacKenzie High School
Secondary: PublicLangstaff Secondary School
Secondary: PublicVaughan Secondary School
Secondary: PublicWestmount Collegiate Institute
Secondary: PublicStephen Lewis Secondary School
Secondary: PublicSt Elizabeth Catholic High School
Secondary: Catholic- 4 bath
- 4 bed
20 Starwood Road, Vaughan, Ontario • L4J 9H3 • Patterson
- 4 bath
- 3 bed
38 Coburg Crescent, Richmond Hill, Ontario • L4B 4E1 • Langstaff
- 4 bath
- 4 bed
- 2000 sqft
91 Thornway Avenue, Vaughan, Ontario • L4J 7Z4 • Brownridge





