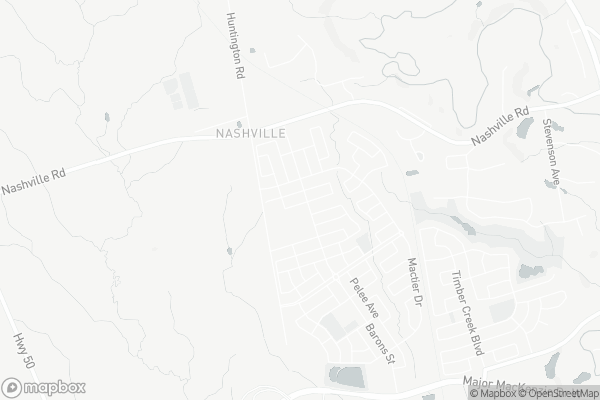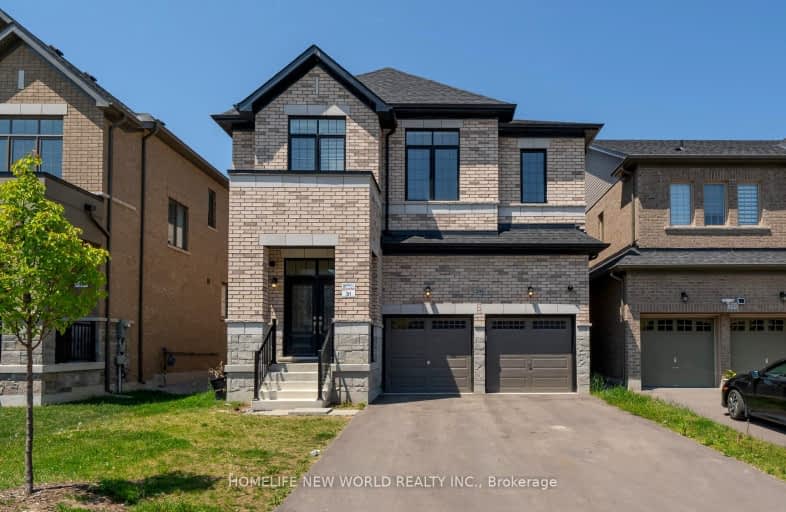Car-Dependent
- Almost all errands require a car.
No Nearby Transit
- Almost all errands require a car.
Somewhat Bikeable
- Most errands require a car.

Pope Francis Catholic Elementary School
Elementary: CatholicÉcole élémentaire La Fontaine
Elementary: PublicLorna Jackson Public School
Elementary: PublicKleinburg Public School
Elementary: PublicCastle Oaks P.S. Elementary School
Elementary: PublicSt Stephen Catholic Elementary School
Elementary: CatholicTommy Douglas Secondary School
Secondary: PublicHoly Cross Catholic Academy High School
Secondary: CatholicHumberview Secondary School
Secondary: PublicCardinal Ambrozic Catholic Secondary School
Secondary: CatholicEmily Carr Secondary School
Secondary: PublicCastlebrooke SS Secondary School
Secondary: Public-
The Burg Village Pub
10512 Islington Avenue, Kleinburg, ON L0J 1C0 2.61km -
Wild Wing
196 McEwan Drive E, Bolton, ON L7E 2Y3 4.88km -
Symposium Cafe Restaurant & Lounge
192 McEwan Drive E, Bolton, ON L7E 4E5 4.9km
-
Cookie Crumble Cafe
104480 Islington Avenue, Vaughan, ON L0J 1C0 2.67km -
Caffe al Volo
10503 Islington Avenue, Vaughan, ON L0J 1C0 2.67km -
Balzac's
10499 Islington Avenue, Vaughan, ON L0J 1C0 2.68km
-
Orangetheory Fitness
196 McEwan Road E, Unit 13, Bolton, ON L7E 4E5 4.87km -
Womens Fitness Clubs of Canada
207-1 Promenade Circle, Unit 207, Thornhill, ON L4J 4P8 16.92km -
Womens Fitness Clubs of Canada
10341 Yonge Street, Unit 3, Richmond Hill, ON L4C 3C1 18.39km
-
Shoppers Drug Mart
5100 Rutherford Road, Vaughan, ON L4H 2J2 5.09km -
Shoppers Drug Mart
3928 Cottrelle Boulevard, Brampton, ON L6P 2W7 5.87km -
Shoppers Drug Mart
1 Queensgate Boulevard, Bolton, ON L7E 2X7 6.23km
-
Diner On 50
7491 Nashville Road, Vaughan, ON L0J 2.23km -
Villaggio Ristorante
110 Nashville Road, Unit 11, RR 1, Vaughan, ON L0J 1C0 2.29km -
The Doctor's House & XXI Chophouse
21 Nashville Road, Kleinburg, ON L0J 1C0 2.55km
-
Market Lane Shopping Centre
140 Woodbridge Avenue, Woodbridge, ON L4L 4K9 7.86km -
Canadian Tire
99 McEwan Drive E, Bolton, ON L7E 1H4 4.89km -
Walmart
170 McEwan Drive E, Bolton, ON L7E 2Y3 5.05km
-
Longo's
5283 Rutherford Road, Vaughan, ON L4L 1A7 4.92km -
Garden Foods
501 Queen Street S, Bolton, ON L7E 1A1 6.48km -
Zehrs
487 Queen Street S, Bolton, ON L7E 2B4 6.54km
-
LCBO
8260 Highway 27, York Regional Municipality, ON L4H 0R9 4.6km -
LCBO
3631 Major Mackenzie Drive, Vaughan, ON L4L 1A7 8.16km -
LCBO
7850 Weston Road, Building C5, Woodbridge, ON L4L 9N8 10.27km
-
Esso
8525 Highway 27, Vaughan, ON L4L 1A5 5.65km -
Petro-Canada
8480 Highway 27, Vaughan, ON L4H 0A7 5.76km -
Petro Canada
4995 Ebenezer Rd, Brampton, ON L6P 2P7 6.55km
-
Landmark Cinemas 7 Bolton
194 McEwan Drive E, Caledon, ON L7E 4E5 4.88km -
Cineplex Cinemas Vaughan
3555 Highway 7, Vaughan, ON L4L 9H4 10.78km -
Albion Cinema I & II
1530 Albion Road, Etobicoke, ON M9V 1B4 12.26km
-
Kleinburg Library
10341 Islington Ave N, Vaughan, ON L0J 1C0 2.83km -
Pierre Berton Resource Library
4921 Rutherford Road, Woodbridge, ON L4L 1A6 5.53km -
Caledon Public Library
150 Queen Street S, Bolton, ON L7E 1E3 7.47km
-
Brampton Civic Hospital
2100 Bovaird Drive, Brampton, ON L6R 3J7 12.28km -
William Osler Health Centre
Etobicoke General Hospital, 101 Humber College Boulevard, Toronto, ON M9V 1R8 12.9km -
William Osler Hospital
Bovaird Drive E, Brampton, ON 12.19km
-
Boyd Conservation Area
8739 Islington Ave, Vaughan ON L4L 0J5 7.83km -
Matthew Park
1 Villa Royale Ave (Davos Road and Fossil Hill Road), Woodbridge ON L4H 2Z7 7.88km -
Dunblaine Park
Brampton ON L6T 3H2 13.37km
-
RBC Royal Bank
12612 Hwy 50 (McEwan Drive West), Bolton ON L7E 1T6 5.05km -
CIBC
8535 Hwy 27 (Langstaff Rd & Hwy 27), Woodbridge ON L4L 1A7 5.61km -
TD Bank Financial Group
3978 Cottrelle Blvd, Brampton ON L6P 2R1 5.78km





