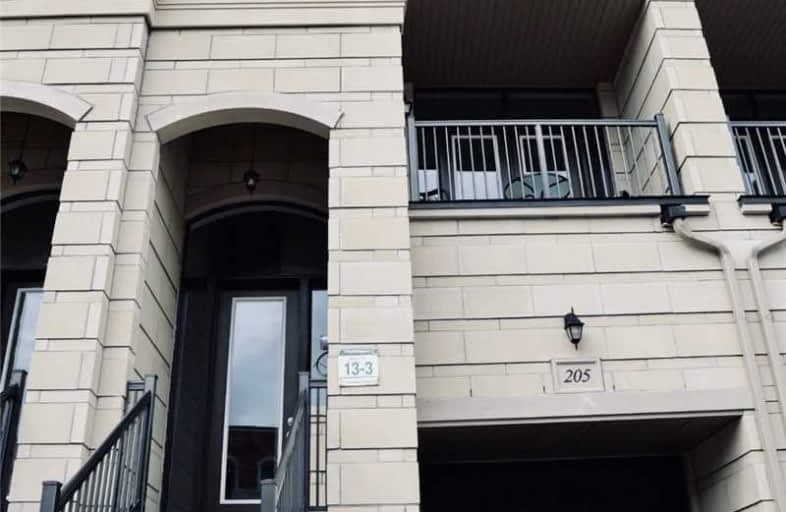
Joseph A Gibson Public School
Elementary: Public
1.60 km
ÉÉC Le-Petit-Prince
Elementary: Catholic
1.75 km
St David Catholic Elementary School
Elementary: Catholic
0.76 km
Roméo Dallaire Public School
Elementary: Public
1.64 km
Mackenzie Glen Public School
Elementary: Public
1.28 km
Holy Jubilee Catholic Elementary School
Elementary: Catholic
0.95 km
Tommy Douglas Secondary School
Secondary: Public
4.75 km
Maple High School
Secondary: Public
3.02 km
St Joan of Arc Catholic High School
Secondary: Catholic
0.49 km
Stephen Lewis Secondary School
Secondary: Public
4.46 km
St Jean de Brebeuf Catholic High School
Secondary: Catholic
4.83 km
St Theresa of Lisieux Catholic High School
Secondary: Catholic
5.20 km














