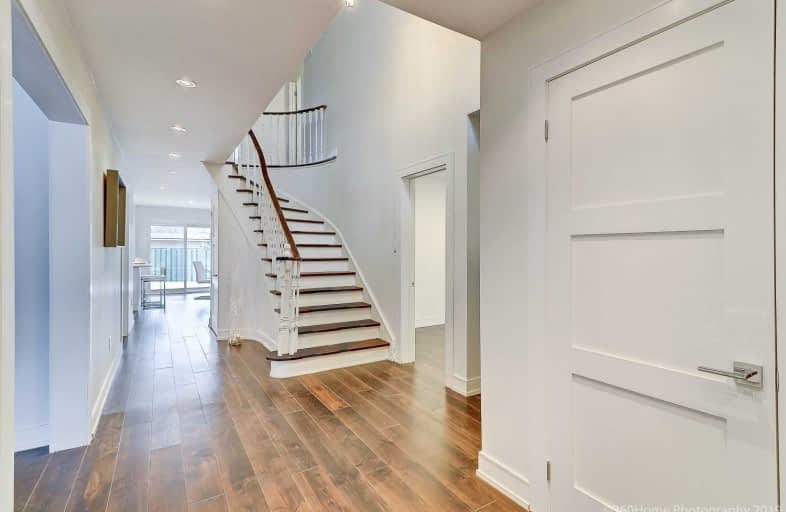Sold on Jul 17, 2019
Note: Property is not currently for sale or for rent.

-
Type: Detached
-
Style: 2-Storey
-
Size: 2500 sqft
-
Lot Size: 40.03 x 117.26 Feet
-
Age: 31-50 years
-
Taxes: $5,090 per year
-
Days on Site: 31 Days
-
Added: Sep 07, 2019 (1 month on market)
-
Updated:
-
Last Checked: 3 months ago
-
MLS®#: N4487587
-
Listed By: Homelife/vision realty inc., brokerage
Gorgeous East Woodbridge Detached Home. Completely Renovated From Top To Bottom. Bright Modern Kitchen Open To An Inviting Family Room And Walkout To Spacious Backyard. Professionally Finished Basement Ideal For In Law Unit With 2Br, Kitchen, Family Room And Beautiful Bathroom.
Extras
Roof, Windows, Furnace, Water Heater (Rental), Bathrooms, Doors, Floors, Quartz Counter. Appliances (2018), Fridge, Stove, B/I Dishwasher.
Property Details
Facts for 207 Chancellor Drive, Vaughan
Status
Days on Market: 31
Last Status: Sold
Sold Date: Jul 17, 2019
Closed Date: Jul 25, 2019
Expiry Date: Aug 31, 2019
Sold Price: $1,045,000
Unavailable Date: Jul 17, 2019
Input Date: Jun 16, 2019
Property
Status: Sale
Property Type: Detached
Style: 2-Storey
Size (sq ft): 2500
Age: 31-50
Area: Vaughan
Community: East Woodbridge
Availability Date: Immediate
Inside
Bedrooms: 4
Bedrooms Plus: 2
Bathrooms: 3
Kitchens: 1
Kitchens Plus: 1
Rooms: 9
Den/Family Room: No
Air Conditioning: Central Air
Fireplace: Yes
Washrooms: 3
Building
Basement: Finished
Heat Type: Forced Air
Heat Source: Gas
Exterior: Brick
Water Supply: Municipal
Special Designation: Unknown
Parking
Driveway: Private
Garage Spaces: 2
Garage Type: Attached
Covered Parking Spaces: 4
Total Parking Spaces: 6
Fees
Tax Year: 2019
Tax Legal Description: Pcl 2-1 Sec G5M2490; Lt 2 Pl 652490; ***
Taxes: $5,090
Land
Cross Street: Weston Rd/Hwy 7
Municipality District: Vaughan
Fronting On: North
Pool: None
Sewer: Sewers
Lot Depth: 117.26 Feet
Lot Frontage: 40.03 Feet
Acres: < .50
Zoning: Residential
Rooms
Room details for 207 Chancellor Drive, Vaughan
| Type | Dimensions | Description |
|---|---|---|
| Kitchen Main | 3.00 x 3.35 | Wood Floor, Marble Counter |
| Breakfast Main | 3.05 x 3.15 | Wood Floor, W/O To Yard |
| Family Main | 3.18 x 5.40 | Wood Floor, Open Concept |
| Dining Main | 3.15 x 4.15 | Wood Floor |
| Living Main | 3.15 x 4.95 | Wood Floor |
| Office Main | 2.40 x 3.15 | Wood Floor |
| Master 2nd | 4.55 x 4.47 | Wood Floor, Ensuite Bath, W/I Closet |
| Sitting 2nd | 2.70 x 2.75 | Wood Floor |
| 2nd Br 2nd | 3.88 x 3.23 | Wood Floor |
| 3rd Br 2nd | 3.20 x 4.55 | Wood Floor |
| 4th Br 2nd | 3.20 x 4.25 | Wood Floor |
| XXXXXXXX | XXX XX, XXXX |
XXXX XXX XXXX |
$X,XXX,XXX |
| XXX XX, XXXX |
XXXXXX XXX XXXX |
$XXX,XXX | |
| XXXXXXXX | XXX XX, XXXX |
XXXXXXX XXX XXXX |
|
| XXX XX, XXXX |
XXXXXX XXX XXXX |
$X,XXX,XXX | |
| XXXXXXXX | XXX XX, XXXX |
XXXXXXX XXX XXXX |
|
| XXX XX, XXXX |
XXXXXX XXX XXXX |
$X,XXX,XXX | |
| XXXXXXXX | XXX XX, XXXX |
XXXXXXXX XXX XXXX |
|
| XXX XX, XXXX |
XXXXXX XXX XXXX |
$XXX,XXX |
| XXXXXXXX XXXX | XXX XX, XXXX | $1,045,000 XXX XXXX |
| XXXXXXXX XXXXXX | XXX XX, XXXX | $995,000 XXX XXXX |
| XXXXXXXX XXXXXXX | XXX XX, XXXX | XXX XXXX |
| XXXXXXXX XXXXXX | XXX XX, XXXX | $1,249,000 XXX XXXX |
| XXXXXXXX XXXXXXX | XXX XX, XXXX | XXX XXXX |
| XXXXXXXX XXXXXX | XXX XX, XXXX | $1,299,900 XXX XXXX |
| XXXXXXXX XXXXXXXX | XXX XX, XXXX | XXX XXXX |
| XXXXXXXX XXXXXX | XXX XX, XXXX | $849,000 XXX XXXX |

St John Bosco Catholic Elementary School
Elementary: CatholicSt Gabriel the Archangel Catholic Elementary School
Elementary: CatholicSt Clare Catholic Elementary School
Elementary: CatholicSt Gregory the Great Catholic Academy
Elementary: CatholicBlue Willow Public School
Elementary: PublicImmaculate Conception Catholic Elementary School
Elementary: CatholicSt Luke Catholic Learning Centre
Secondary: CatholicWoodbridge College
Secondary: PublicTommy Douglas Secondary School
Secondary: PublicFather Bressani Catholic High School
Secondary: CatholicSt Jean de Brebeuf Catholic High School
Secondary: CatholicEmily Carr Secondary School
Secondary: Public

