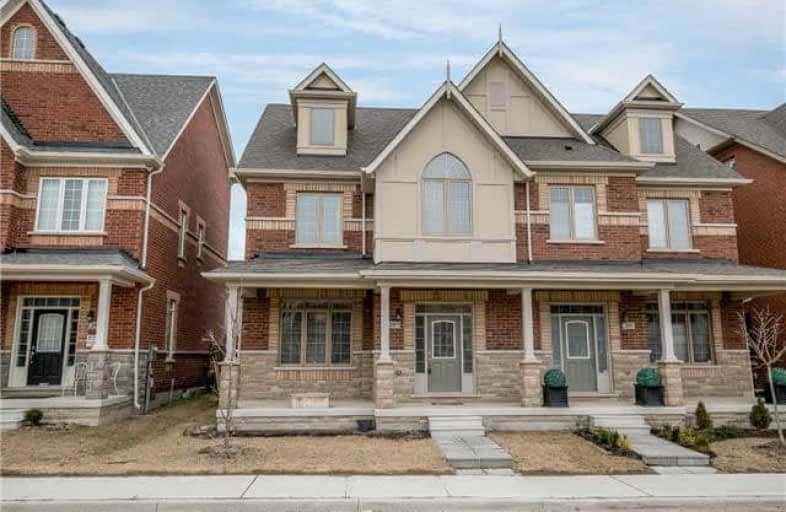Sold on Apr 22, 2018
Note: Property is not currently for sale or for rent.

-
Type: Semi-Detached
-
Style: 2-Storey
-
Size: 1500 sqft
-
Lot Size: 28.44 x 88.09 Feet
-
Age: 0-5 years
-
Taxes: $4,716 per year
-
Days on Site: 10 Days
-
Added: Sep 07, 2019 (1 week on market)
-
Updated:
-
Last Checked: 3 months ago
-
MLS®#: N4094894
-
Listed By: Keller williams realty centres, brokerage
Executive Semi In The Heart Of Prestigious Kleinburg! This Bright & Spacious 1822 Sq Ft (As Per Builder) Is Immaculate & Move In Ready. This Designer Home Boasts 9Ft Ceilings On Both Levels With Upgraded Flooring. Stunning Kitchen Open To Family Room Features S/S Appliances, Island, Backsplash, Um Sink & Granite Counters. 2 Car Garage With Professionally Finished Stone Courtyard. All The Details Attest To The Love & Care In This Meticulously Kept Family Home.
Extras
This Home Has It All! An Opportunity Not To Be Missed! Ss Fridge, Stove, Dishwasher, Otr Microwave, Washer, Dryer, Cvac, Gdo And Remotes, Gas Line Bbq, Hrv System, Tankless Water Heater.
Property Details
Facts for 207 East's Corners Boulevard, Vaughan
Status
Days on Market: 10
Last Status: Sold
Sold Date: Apr 22, 2018
Closed Date: Jun 29, 2018
Expiry Date: Jul 31, 2018
Sold Price: $852,000
Unavailable Date: Apr 22, 2018
Input Date: Apr 12, 2018
Property
Status: Sale
Property Type: Semi-Detached
Style: 2-Storey
Size (sq ft): 1500
Age: 0-5
Area: Vaughan
Community: Kleinburg
Availability Date: Tbd
Inside
Bedrooms: 3
Bathrooms: 3
Kitchens: 1
Rooms: 8
Den/Family Room: Yes
Air Conditioning: Central Air
Fireplace: Yes
Laundry Level: Main
Central Vacuum: Y
Washrooms: 3
Building
Basement: Full
Heat Type: Forced Air
Heat Source: Gas
Exterior: Brick
Elevator: N
UFFI: No
Water Supply: Municipal
Special Designation: Unknown
Parking
Driveway: Private
Garage Spaces: 2
Garage Type: Attached
Covered Parking Spaces: 2
Total Parking Spaces: 2
Fees
Tax Year: 2017
Tax Legal Description: Pt Lt 199 Pl 65M4374 Pt 8 Pl 65R-35271; Subject***
Taxes: $4,716
Highlights
Feature: Fenced Yard
Feature: Park
Feature: School
Land
Cross Street: Major Mac And Huntin
Municipality District: Vaughan
Fronting On: South
Pool: None
Sewer: Sewers
Lot Depth: 88.09 Feet
Lot Frontage: 28.44 Feet
Zoning: Singly Family Re
Additional Media
- Virtual Tour: http://wylieford.homelistingtours.com/listing2/207-east-corners-boulevard
Rooms
Room details for 207 East's Corners Boulevard, Vaughan
| Type | Dimensions | Description |
|---|---|---|
| Dining Main | 3.44 x 3.91 | Hardwood Floor, Combined W/Living, Fireplace |
| Living Main | 3.55 x 4.83 | Hardwood Floor, Combined W/Dining, Open Concept |
| Kitchen Main | 3.27 x 2.69 | Ceramic Floor, Stainless Steel Appl, Granite Counter |
| Breakfast Main | 3.10 x 3.18 | Ceramic Floor, Eat-In Kitchen, W/O To Patio |
| Laundry Main | 1.90 x 2.73 | Ceramic Floor, W/O To Garage, Window |
| Foyer Main | - | Ceramic Floor, 2 Pc Ensuite, Closet |
| Master 2nd | 3.69 x 4.77 | Broadloom, 5 Pc Ensuite, W/I Closet |
| 2nd Br 2nd | 3.02 x 3.03 | Broadloom, Window, Closet |
| 3rd Br 2nd | 2.75 x 3.03 | Broadloom, Window, Closet |
| XXXXXXXX | XXX XX, XXXX |
XXXX XXX XXXX |
$XXX,XXX |
| XXX XX, XXXX |
XXXXXX XXX XXXX |
$XXX,XXX |
| XXXXXXXX XXXX | XXX XX, XXXX | $852,000 XXX XXXX |
| XXXXXXXX XXXXXX | XXX XX, XXXX | $859,000 XXX XXXX |

Pope Francis Catholic Elementary School
Elementary: CatholicÉcole élémentaire La Fontaine
Elementary: PublicLorna Jackson Public School
Elementary: PublicElder's Mills Public School
Elementary: PublicKleinburg Public School
Elementary: PublicSt Stephen Catholic Elementary School
Elementary: CatholicWoodbridge College
Secondary: PublicTommy Douglas Secondary School
Secondary: PublicHoly Cross Catholic Academy High School
Secondary: CatholicCardinal Ambrozic Catholic Secondary School
Secondary: CatholicEmily Carr Secondary School
Secondary: PublicCastlebrooke SS Secondary School
Secondary: Public

