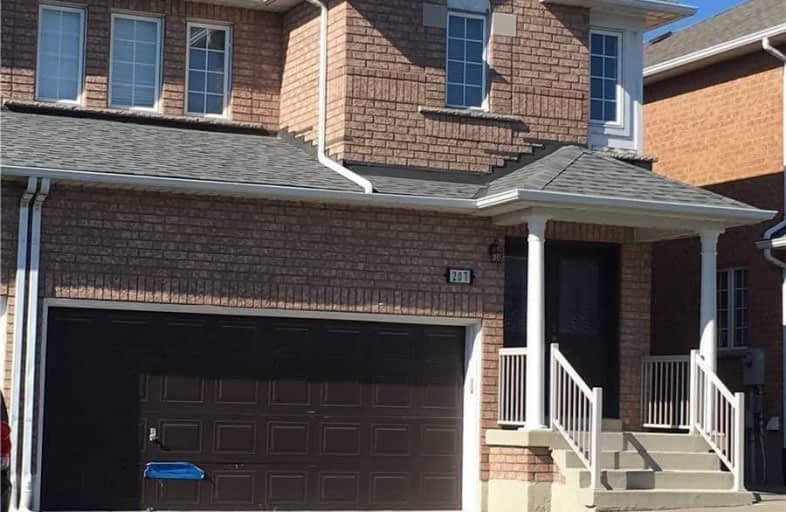Sold on Dec 04, 2020
Note: Property is not currently for sale or for rent.

-
Type: Semi-Detached
-
Style: 2-Storey
-
Size: 1500 sqft
-
Lot Size: 29.66 x 105.5 Feet
-
Age: No Data
-
Taxes: $4,220 per year
-
Days on Site: 92 Days
-
Added: Sep 03, 2020 (3 months on market)
-
Updated:
-
Last Checked: 3 months ago
-
MLS®#: N4898538
-
Listed By: Homelife/gta realty inc., brokerage
Stunning Luxury Home, Contempt Design. A Beautiful Double-Car Garage Semi-Detached Home Located In Quiet Family Neighborhood. Steps Away From The Ttc/ Yrt & A Short Distance To Maple Go Station. A Quick 5 Minute Drive To Highway 400 With Tons Of Nearby Amenities Including Shopping & Vaughan Mills Mall. Stunning Open Concept Design With Many Recent Updates Including The Kitchen, Bathrooms, Ensuite And Much More. Don't Miss This House. Won't Be Disappointed.
Extras
All S/S Appliances Including S/S Fridge, S/S Stove, S/S Dishwasher And S/S Microwave, Washer And Dryer. All Window Coverings. Buyer/ Buyers Agent Verify All Taxes & Measurements. << Pls See Attachments For Covid-19 Showing Instructions.>>
Property Details
Facts for 207 Solway Avenue, Vaughan
Status
Days on Market: 92
Last Status: Sold
Sold Date: Dec 04, 2020
Closed Date: Jan 29, 2021
Expiry Date: Feb 28, 2021
Sold Price: $930,000
Unavailable Date: Dec 04, 2020
Input Date: Sep 04, 2020
Property
Status: Sale
Property Type: Semi-Detached
Style: 2-Storey
Size (sq ft): 1500
Area: Vaughan
Community: Maple
Availability Date: Tba
Inside
Bedrooms: 4
Bathrooms: 3
Kitchens: 1
Rooms: 9
Den/Family Room: Yes
Air Conditioning: Central Air
Fireplace: Yes
Washrooms: 3
Building
Basement: Unfinished
Heat Type: Forced Air
Heat Source: Gas
Exterior: Brick
Water Supply: Municipal
Special Designation: Unknown
Parking
Driveway: Private
Garage Spaces: 2
Garage Type: Built-In
Covered Parking Spaces: 4
Total Parking Spaces: 6
Fees
Tax Year: 2020
Tax Legal Description: Lot 63, Plan 65-M338, Part 11 65R-22440
Taxes: $4,220
Land
Cross Street: Keele And Major Mack
Municipality District: Vaughan
Fronting On: West
Pool: None
Sewer: Sewers
Lot Depth: 105.5 Feet
Lot Frontage: 29.66 Feet
Rooms
Room details for 207 Solway Avenue, Vaughan
| Type | Dimensions | Description |
|---|---|---|
| Living Ground | 3.66 x 6.09 | Combined W/Dining, Hardwood Floor, Open Concept |
| Dining Ground | 3.66 x 6.09 | Combined W/Br, Hardwood Floor, Open Concept |
| Kitchen Ground | 2.44 x 4.02 | Breakfast Area, Ceramic Floor, W/O To Deck |
| Breakfast Ground | 2.44 x 4.02 | Combined W/Kitchen, Ceramic Floor, W/O To Deck |
| Master 2nd | 3.66 x 5.55 | 4 Pc Ensuite, W/I Closet, Broadloom |
| 2nd Br 2nd | 3.05 x 3.17 | Broadloom, Closet |
| 3rd Br 2nd | 3.05 x 3.96 | Broadloom, Closet |
| 4th Br 2nd | 3.05 x 3.96 | Broadloom, Closet |
| XXXXXXXX | XXX XX, XXXX |
XXXX XXX XXXX |
$XXX,XXX |
| XXX XX, XXXX |
XXXXXX XXX XXXX |
$XXX,XXX | |
| XXXXXXXX | XXX XX, XXXX |
XXXX XXX XXXX |
$XXX,XXX |
| XXX XX, XXXX |
XXXXXX XXX XXXX |
$XXX,XXX | |
| XXXXXXXX | XXX XX, XXXX |
XXXX XXX XXXX |
$XXX,XXX |
| XXX XX, XXXX |
XXXXXX XXX XXXX |
$XXX,XXX |
| XXXXXXXX XXXX | XXX XX, XXXX | $930,000 XXX XXXX |
| XXXXXXXX XXXXXX | XXX XX, XXXX | $949,000 XXX XXXX |
| XXXXXXXX XXXX | XXX XX, XXXX | $875,000 XXX XXXX |
| XXXXXXXX XXXXXX | XXX XX, XXXX | $899,900 XXX XXXX |
| XXXXXXXX XXXX | XXX XX, XXXX | $870,000 XXX XXXX |
| XXXXXXXX XXXXXX | XXX XX, XXXX | $889,000 XXX XXXX |

Joseph A Gibson Public School
Elementary: PublicÉÉC Le-Petit-Prince
Elementary: CatholicSt David Catholic Elementary School
Elementary: CatholicDivine Mercy Catholic Elementary School
Elementary: CatholicMackenzie Glen Public School
Elementary: PublicHoly Jubilee Catholic Elementary School
Elementary: CatholicTommy Douglas Secondary School
Secondary: PublicMaple High School
Secondary: PublicSt Joan of Arc Catholic High School
Secondary: CatholicStephen Lewis Secondary School
Secondary: PublicSt Jean de Brebeuf Catholic High School
Secondary: CatholicSt Theresa of Lisieux Catholic High School
Secondary: Catholic

