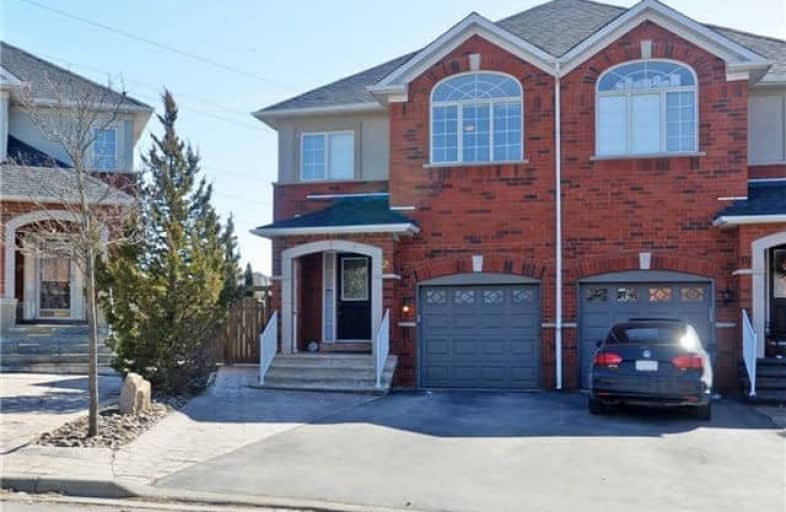Sold on Mar 27, 2018
Note: Property is not currently for sale or for rent.

-
Type: Semi-Detached
-
Style: 2-Storey
-
Size: 2000 sqft
-
Lot Size: 20.14 x 143.54 Feet
-
Age: No Data
-
Taxes: $4,239 per year
-
Days on Site: 6 Days
-
Added: Sep 07, 2019 (6 days on market)
-
Updated:
-
Last Checked: 3 months ago
-
MLS®#: N4073045
-
Listed By: Ipro realty ltd., brokerage
Honey Stop The Car! Welcome To This Beautiful Well Done 3 Bdr Oasis. Over 2000 Sqft Of Luxury, Premium Pie Shaped Lot (Envy Of Your Friends) With Backyard Oasis. Upgraded Floors, Paint, Appliances... Smooth Ceilings On Main Floor, California Shutters, Garage Access, Main Floor Laundry, Move In Condition.
Extras
All Elfs, Ss Gas Stove, Ss Fridge, Dishwasher, Microwave, Washer, Dryer, Inground Sprinklers, All Blinds, Bbq Gas Hook, Garden Shed.
Property Details
Facts for 21 Alanno Way, Vaughan
Status
Days on Market: 6
Last Status: Sold
Sold Date: Mar 27, 2018
Closed Date: Jun 29, 2018
Expiry Date: Aug 31, 2018
Sold Price: $775,000
Unavailable Date: Mar 27, 2018
Input Date: Mar 21, 2018
Property
Status: Sale
Property Type: Semi-Detached
Style: 2-Storey
Size (sq ft): 2000
Area: Vaughan
Community: Sonoma Heights
Availability Date: Tbd
Inside
Bedrooms: 3
Bathrooms: 3
Kitchens: 1
Rooms: 6
Den/Family Room: Yes
Air Conditioning: Central Air
Fireplace: Yes
Laundry Level: Main
Washrooms: 3
Building
Basement: Full
Heat Type: Forced Air
Heat Source: Gas
Exterior: Brick
Water Supply: None
Special Designation: Unknown
Parking
Driveway: Private
Garage Spaces: 1
Garage Type: Built-In
Covered Parking Spaces: 4
Total Parking Spaces: 5
Fees
Tax Year: 2017
Tax Legal Description: Part Lot 22 Plan 66M-3276
Taxes: $4,239
Highlights
Feature: Fenced Yard
Feature: Library
Feature: Park
Feature: Public Transit
Feature: Rec Centre
Feature: School
Land
Cross Street: Islington And Ruther
Municipality District: Vaughan
Fronting On: East
Parcel Number: 033244481
Pool: None
Sewer: Sewers
Lot Depth: 143.54 Feet
Lot Frontage: 20.14 Feet
Lot Irregularities: Premium Pie Shaped
Additional Media
- Virtual Tour: http://www.myvisuallistings.com/vtnb/257727
Rooms
Room details for 21 Alanno Way, Vaughan
| Type | Dimensions | Description |
|---|---|---|
| Living Main | 3.44 x 6.71 | Hardwood Floor, Combined W/Dining, Window |
| Dining Main | 3.44 x 6.71 | Hardwood Floor, Combined W/Living, Window |
| Family Main | 3.44 x 4.02 | Hardwood Floor, Gas Fireplace, W/O To Patio |
| Kitchen Main | 2.44 x 4.26 | Galley Kitchen, Ceramic Floor, Stainless Steel Appl |
| Breakfast Main | 2.44 x 2.72 | Ceramic Floor |
| Master 2nd | 4.18 x 5.97 | Ensuite Bath, Wood Floor, W/I Closet |
| 2nd Br 2nd | 3.44 x 4.42 | Wood Floor, W/I Closet, Window |
| 3rd Br 2nd | 3.23 x 4.26 | Wood Floor, Closet, Window |
| XXXXXXXX | XXX XX, XXXX |
XXXX XXX XXXX |
$XXX,XXX |
| XXX XX, XXXX |
XXXXXX XXX XXXX |
$XXX,XXX |
| XXXXXXXX XXXX | XXX XX, XXXX | $775,000 XXX XXXX |
| XXXXXXXX XXXXXX | XXX XX, XXXX | $765,000 XXX XXXX |

École élémentaire La Fontaine
Elementary: PublicLorna Jackson Public School
Elementary: PublicElder's Mills Public School
Elementary: PublicSt Andrew Catholic Elementary School
Elementary: CatholicSt Padre Pio Catholic Elementary School
Elementary: CatholicSt Stephen Catholic Elementary School
Elementary: CatholicWoodbridge College
Secondary: PublicTommy Douglas Secondary School
Secondary: PublicHoly Cross Catholic Academy High School
Secondary: CatholicFather Bressani Catholic High School
Secondary: CatholicSt Jean de Brebeuf Catholic High School
Secondary: CatholicEmily Carr Secondary School
Secondary: Public

