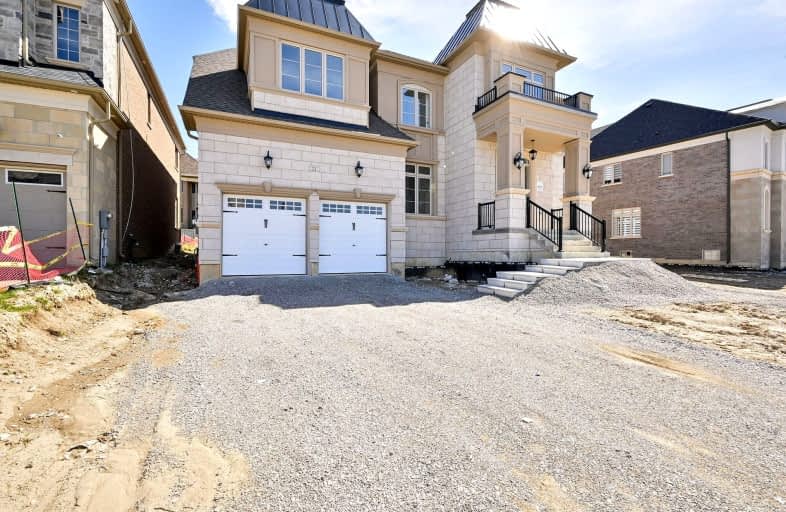
Video Tour
Car-Dependent
- Almost all errands require a car.
7
/100
No Nearby Transit
- Almost all errands require a car.
0
/100
Somewhat Bikeable
- Almost all errands require a car.
19
/100

Pope Francis Catholic Elementary School
Elementary: Catholic
3.22 km
École élémentaire La Fontaine
Elementary: Public
3.28 km
Lorna Jackson Public School
Elementary: Public
4.45 km
Kleinburg Public School
Elementary: Public
2.47 km
St Padre Pio Catholic Elementary School
Elementary: Catholic
4.49 km
St Stephen Catholic Elementary School
Elementary: Catholic
4.49 km
Tommy Douglas Secondary School
Secondary: Public
6.44 km
Humberview Secondary School
Secondary: Public
8.08 km
Cardinal Ambrozic Catholic Secondary School
Secondary: Catholic
8.41 km
St Jean de Brebeuf Catholic High School
Secondary: Catholic
7.37 km
Emily Carr Secondary School
Secondary: Public
6.17 km
Castlebrooke SS Secondary School
Secondary: Public
8.61 km
-
Humber Valley Parkette
282 Napa Valley Ave, Vaughan ON 4.86km -
Mill Pond Park
262 Mill St (at Trench St), Richmond Hill ON 15.71km -
Chinguacousy Park
Central Park Dr (at Queen St. E), Brampton ON L6S 6G7 16.08km
-
RBC Royal Bank
12612 Hwy 50 (McEwan Drive West), Bolton ON L7E 1T6 5.43km -
TD Canada Trust ATM
12476 Hwy 50, Bolton ON L7E 1M7 5.48km -
TD Bank Financial Group
2933 Major MacKenzie Dr (Jane & Major Mac), Maple ON L6A 3N9 8.9km

