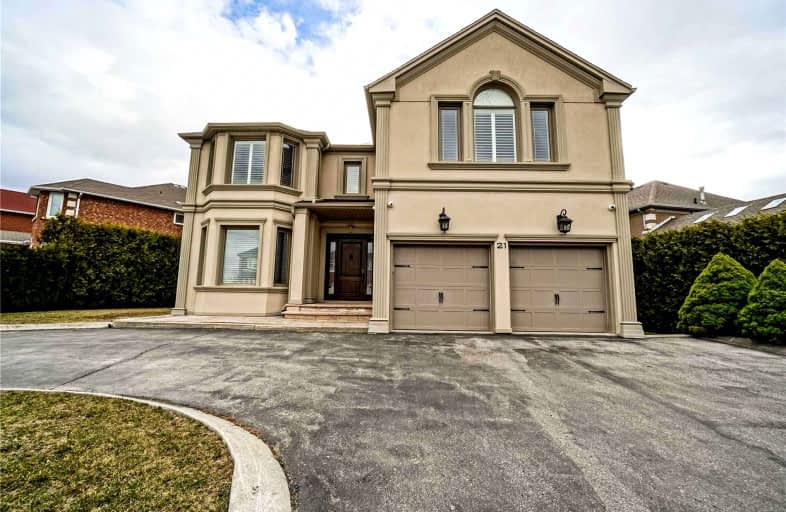
St Joseph The Worker Catholic Elementary School
Elementary: CatholicCharlton Public School
Elementary: PublicBrownridge Public School
Elementary: PublicWilshire Elementary School
Elementary: PublicBakersfield Public School
Elementary: PublicVentura Park Public School
Elementary: PublicNorth West Year Round Alternative Centre
Secondary: PublicLangstaff Secondary School
Secondary: PublicVaughan Secondary School
Secondary: PublicWestmount Collegiate Institute
Secondary: PublicStephen Lewis Secondary School
Secondary: PublicSt Elizabeth Catholic High School
Secondary: Catholic-
Concord Food Centre \ Greco's Fresh Markets
1438 Centre Street, Thornhill 0.42km -
M&M Food Market
7700 Bathurst Street, Vaughan 1.69km -
T&T Supermarket
1 Promenade Circle, Thornhill 1.75km
-
LCBO
180 Promenade Circle, Thornhill 1.9km -
Wine Rack
51 Gerry Fitzgerald Drive, Toronto 2.86km -
LCBO
2181 Steeles Avenue West Unit 17, North York 2.88km
-
A Yiddishe Mame
1416 Centre Street, Thornhill 0.37km -
Arbat Restaurant
1416 Centre Street, Thornhill 0.38km -
Perogie Land
1416 Centre Street, Vaughan 0.4km
-
Tim Hortons
1470 Centre Street, Vaughan 0.42km -
McDonald's
1600 Highway 7, Concord 0.87km -
Trenton Bubble tea store
328 North Rivermede Road, Concord 0.92km
-
RBC Royal Bank
1136 Centre Street, Vaughan 0.88km -
TD Canada Trust Branch and ATM
1054 Centre Street, Thornhill 1.05km -
CIBC Branch with ATM
180-10 Disera Drive, Thornhill 1.53km
-
Petro-Canada
1487 Centre Street, Thornhill 0.51km -
HUSKY
600 North Rivermede Road, Concord 0.91km -
Circle K
1030 Centre Street, Thornhill 1.16km
-
Wicked Barre
Unit 9&10, 1416 Centre Street, Thornhill 0.41km -
David Ann Athletic Centre
130 Racco Parkway, Thornhill 0.61km -
The WOMB Vaughan
545 North Rivermede Road Unit #105, Concord 0.86km
-
King High Park
201 King High Drive, Thornhill 0.29km -
Concord Community Park
Vaughan 0.41km -
Beverley Glen Park
Vaughan 0.52km
-
Promopartner Inc
422 North Rivermede Road Unit 14, Concord 0.93km -
Dufferin Clark Library
1441 Clark Avenue West, Thornhill 1.52km -
Bathurst Clark Resource Library
900 Clark Avenue West, Thornhill 1.86km
-
Adin Canada
7851 Dufferin Street Suite 102, Thornhill 0.27km -
Gil Parikmaher
26 Rivermede Road, Concord 0.76km -
Oxford Medical Imaging
555 North Rivermede Road, Concord 0.9km
-
Healthcentre Pharmacy
1470 Centre Street, Thornhill 0.41km -
Centre Street Pharmacy
1137 Centre Street Unit 302, Thornhill 0.92km -
Pirri Pharma Canada Inc
226 Bradwick Drive, Vaughan 1.25km
-
Centre Street Deli
1136 Centre Street, Thornhill 0.85km -
RioCentre Thornhill
1054 Centre Street, Thornhill 1.1km -
SmartCentres Thornhill
700 Centre Street, Thornhill 1.61km
-
Promenade Shopping Centre
1 Promenade Circle, Thornhill 1.73km -
Imagine Cinemas Promenade
1 Promenade Circle, Thornhill 1.75km -
HeroesLive.tv / White Night Studios Inc.
1881 Steeles Avenue West, North York 2.61km
-
Limitless Bar & Grill
1450 Centre Street Unit 3, Thornhill 0.42km -
Tea Va See Event Space
1416 Centre Street, Vaughan 0.44km -
Bk's Empire lounge
20 Rivermede Road, Concord 0.7km
- 4 bath
- 5 bed
136 Markwood Lane, Vaughan, Ontario • L4J 7K6 • Crestwood-Springfarm-Yorkhill
- 7 bath
- 5 bed
- 3500 sqft
25 Payson Avenue, Vaughan, Ontario • L4J 8K1 • Crestwood-Springfarm-Yorkhill
- 5 bath
- 5 bed
- 3000 sqft
28 Dunvegan Drive, Richmond Hill, Ontario • L4C 6K1 • South Richvale













