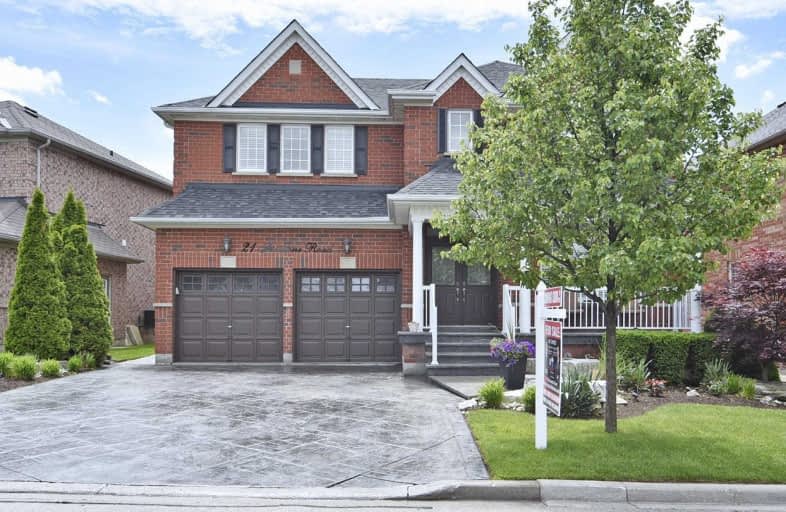
École élémentaire La Fontaine
Elementary: Public
0.97 km
Lorna Jackson Public School
Elementary: Public
0.42 km
Elder's Mills Public School
Elementary: Public
1.33 km
St Andrew Catholic Elementary School
Elementary: Catholic
1.01 km
St Padre Pio Catholic Elementary School
Elementary: Catholic
0.35 km
St Stephen Catholic Elementary School
Elementary: Catholic
0.80 km
Woodbridge College
Secondary: Public
5.89 km
Tommy Douglas Secondary School
Secondary: Public
4.59 km
Holy Cross Catholic Academy High School
Secondary: Catholic
6.38 km
Father Bressani Catholic High School
Secondary: Catholic
5.38 km
St Jean de Brebeuf Catholic High School
Secondary: Catholic
4.85 km
Emily Carr Secondary School
Secondary: Public
2.25 km







