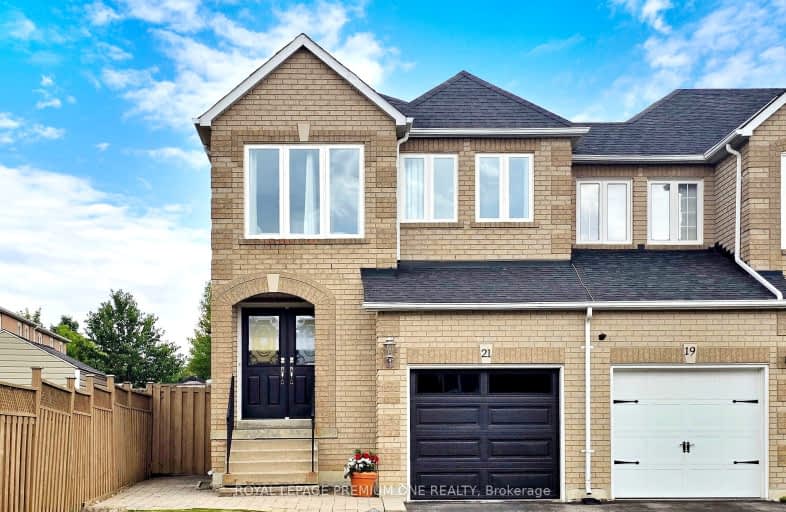Car-Dependent
- Most errands require a car.
46
/100
Some Transit
- Most errands require a car.
38
/100
Somewhat Bikeable
- Most errands require a car.
47
/100

ÉÉC Le-Petit-Prince
Elementary: Catholic
2.38 km
St David Catholic Elementary School
Elementary: Catholic
1.51 km
Michael Cranny Elementary School
Elementary: Public
1.99 km
Divine Mercy Catholic Elementary School
Elementary: Catholic
1.73 km
Mackenzie Glen Public School
Elementary: Public
0.97 km
Holy Jubilee Catholic Elementary School
Elementary: Catholic
0.17 km
Tommy Douglas Secondary School
Secondary: Public
4.66 km
King City Secondary School
Secondary: Public
6.56 km
Maple High School
Secondary: Public
3.60 km
St Joan of Arc Catholic High School
Secondary: Catholic
1.12 km
Stephen Lewis Secondary School
Secondary: Public
5.49 km
St Jean de Brebeuf Catholic High School
Secondary: Catholic
5.00 km
-
Mill Pond Park
262 Mill St (at Trench St), Richmond Hill ON 5.78km -
Meander Park
Richmond Hill ON 6.75km -
Rosedale North Park
350 Atkinson Ave, Vaughan ON 8.76km
-
CIBC
9950 Dufferin St (at Major MacKenzie Dr. W.), Maple ON L6A 4K5 3.07km -
CIBC
9641 Jane St (Major Mackenzie), Vaughan ON L6A 4G5 3.34km -
TD Bank Financial Group
8707 Dufferin St (Summeridge Drive), Thornhill ON L4J 0A2 5.89km














