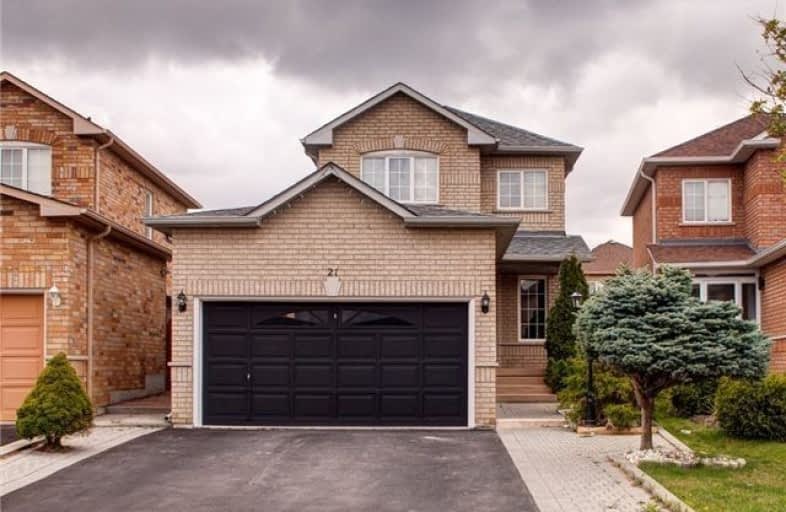
St David Catholic Elementary School
Elementary: Catholic
1.34 km
Michael Cranny Elementary School
Elementary: Public
1.47 km
Divine Mercy Catholic Elementary School
Elementary: Catholic
1.20 km
Mackenzie Glen Public School
Elementary: Public
0.38 km
Discovery Public School
Elementary: Public
1.55 km
Holy Jubilee Catholic Elementary School
Elementary: Catholic
0.47 km
St Luke Catholic Learning Centre
Secondary: Catholic
6.20 km
Tommy Douglas Secondary School
Secondary: Public
4.05 km
Maple High School
Secondary: Public
3.17 km
St Joan of Arc Catholic High School
Secondary: Catholic
1.01 km
Stephen Lewis Secondary School
Secondary: Public
5.58 km
St Jean de Brebeuf Catholic High School
Secondary: Catholic
4.42 km




