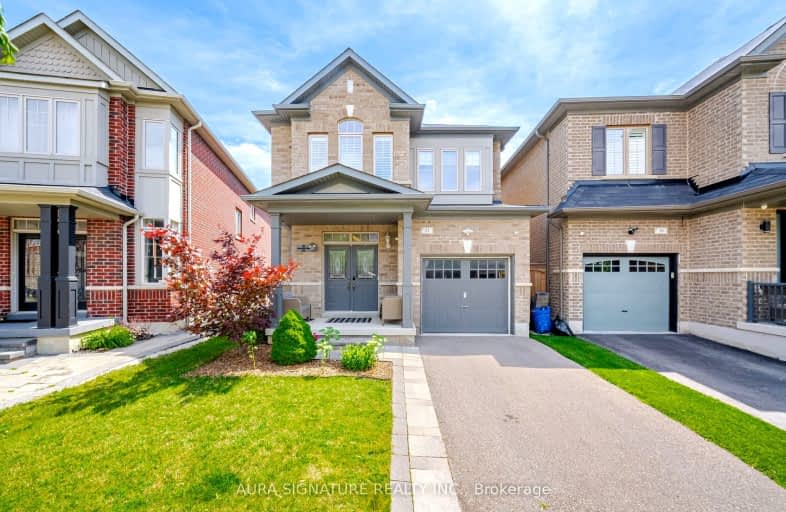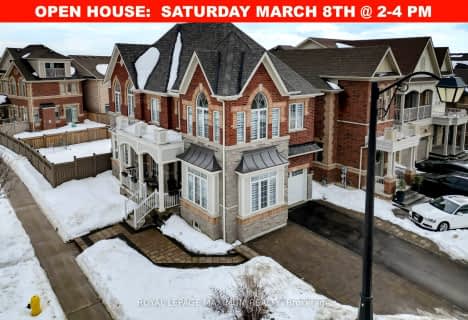Car-Dependent
- Almost all errands require a car.
11
/100
Minimal Transit
- Almost all errands require a car.
20
/100
Somewhat Bikeable
- Most errands require a car.
26
/100

Pope Francis Catholic Elementary School
Elementary: Catholic
0.32 km
École élémentaire La Fontaine
Elementary: Public
2.91 km
Lorna Jackson Public School
Elementary: Public
2.88 km
Kleinburg Public School
Elementary: Public
2.93 km
Castle Oaks P.S. Elementary School
Elementary: Public
3.84 km
St Stephen Catholic Elementary School
Elementary: Catholic
2.57 km
Woodbridge College
Secondary: Public
7.89 km
Tommy Douglas Secondary School
Secondary: Public
7.34 km
Holy Cross Catholic Academy High School
Secondary: Catholic
7.54 km
Cardinal Ambrozic Catholic Secondary School
Secondary: Catholic
4.92 km
Emily Carr Secondary School
Secondary: Public
5.13 km
Castlebrooke SS Secondary School
Secondary: Public
5.08 km
-
York Lions Stadium
Ian MacDonald Blvd, Toronto ON 13.34km -
Rosedale North Park
350 Atkinson Ave, Vaughan ON 16.95km -
Mill Pond Park
262 Mill St (at Trench St), Richmond Hill ON 17.29km
-
TD Bank Financial Group
3978 Cottrelle Blvd, Brampton ON L6P 2R1 4.75km -
RBC Royal Bank
12612 Hwy 50 (McEwan Drive West), Bolton ON L7E 1T6 5.91km -
TD Canada Trust Branch and ATM
4499 Hwy 7, Woodbridge ON L4L 9A9 8.3km














