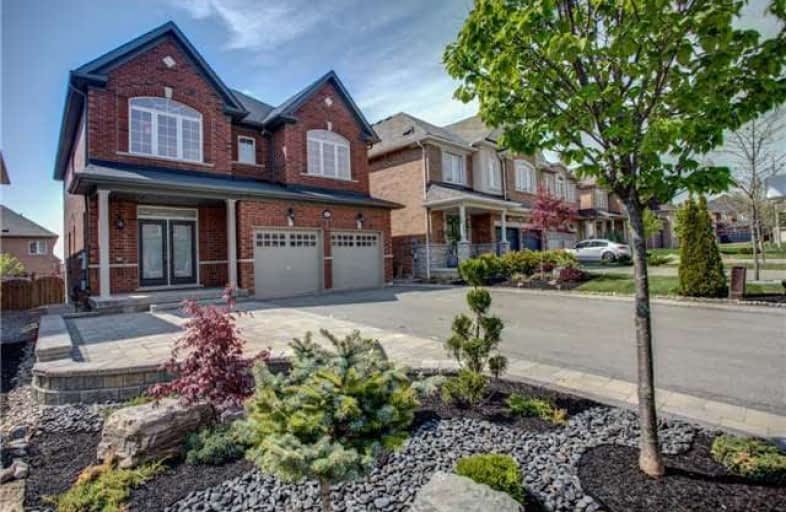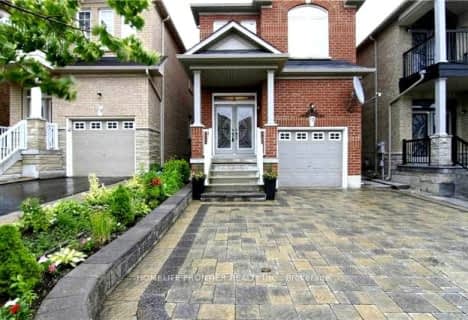
Father John Kelly Catholic Elementary School
Elementary: Catholic
1.55 km
Forest Run Elementary School
Elementary: Public
1.14 km
Roméo Dallaire Public School
Elementary: Public
1.25 km
St Cecilia Catholic Elementary School
Elementary: Catholic
0.50 km
Dr Roberta Bondar Public School
Elementary: Public
0.80 km
Carrville Mills Public School
Elementary: Public
1.58 km
Alexander MacKenzie High School
Secondary: Public
4.49 km
Langstaff Secondary School
Secondary: Public
4.19 km
Maple High School
Secondary: Public
3.22 km
Westmount Collegiate Institute
Secondary: Public
4.36 km
St Joan of Arc Catholic High School
Secondary: Catholic
2.90 km
Stephen Lewis Secondary School
Secondary: Public
1.67 km














