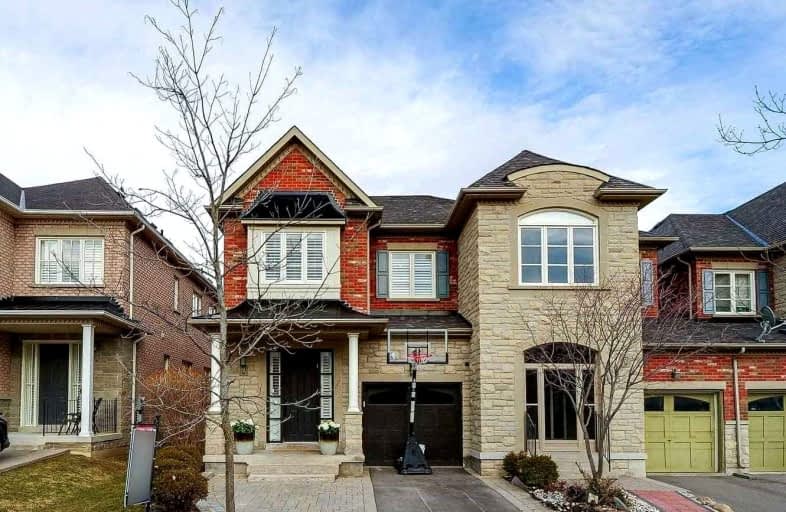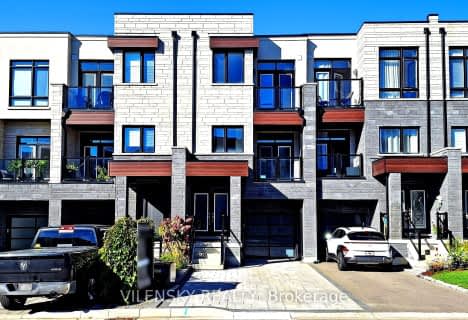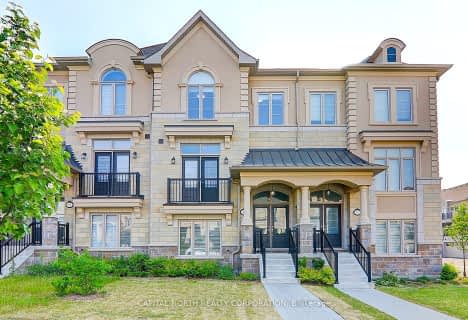
St Anne Catholic Elementary School
Elementary: Catholic
0.88 km
St Charles Garnier Catholic Elementary School
Elementary: Catholic
1.45 km
Roselawn Public School
Elementary: Public
1.60 km
Nellie McClung Public School
Elementary: Public
0.85 km
Pleasantville Public School
Elementary: Public
1.71 km
Anne Frank Public School
Elementary: Public
0.23 km
École secondaire Norval-Morrisseau
Secondary: Public
2.64 km
Alexander MacKenzie High School
Secondary: Public
1.71 km
Langstaff Secondary School
Secondary: Public
2.94 km
Westmount Collegiate Institute
Secondary: Public
4.84 km
Stephen Lewis Secondary School
Secondary: Public
2.80 km
St Theresa of Lisieux Catholic High School
Secondary: Catholic
3.97 km





