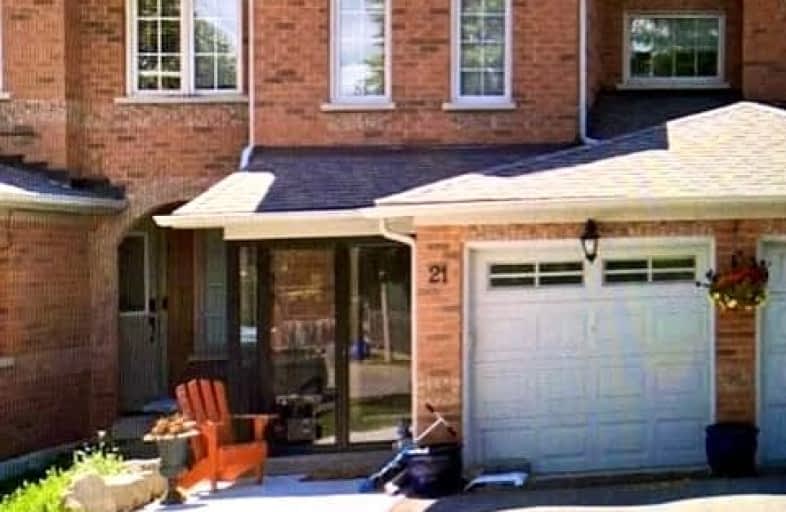Car-Dependent
- Almost all errands require a car.
10
/100
Some Transit
- Most errands require a car.
47
/100
Somewhat Bikeable
- Most errands require a car.
40
/100

ACCESS Elementary
Elementary: Public
1.45 km
Joseph A Gibson Public School
Elementary: Public
1.50 km
ÉÉC Le-Petit-Prince
Elementary: Catholic
1.38 km
Maple Creek Public School
Elementary: Public
0.59 km
Julliard Public School
Elementary: Public
0.96 km
Blessed Trinity Catholic Elementary School
Elementary: Catholic
0.70 km
St Luke Catholic Learning Centre
Secondary: Catholic
3.33 km
Tommy Douglas Secondary School
Secondary: Public
3.38 km
Maple High School
Secondary: Public
0.39 km
St Joan of Arc Catholic High School
Secondary: Catholic
2.70 km
Stephen Lewis Secondary School
Secondary: Public
4.12 km
St Jean de Brebeuf Catholic High School
Secondary: Catholic
2.67 km
-
Mcnaughton Soccer
ON 2.77km -
Matthew Park
1 Villa Royale Ave (Davos Road and Fossil Hill Road), Woodbridge ON L4H 2Z7 2.81km -
Carville Mill Park
Vaughan ON 4.27km
-
CIBC
9641 Jane St (Major Mackenzie), Vaughan ON L6A 4G5 0.85km -
BMO Bank of Montreal
3737 Major MacKenzie Dr (at Weston Rd.), Vaughan ON L4H 0A2 2.79km -
BMO Bank of Montreal
1621 Rutherford Rd, Vaughan ON L4K 0C6 3.38km








