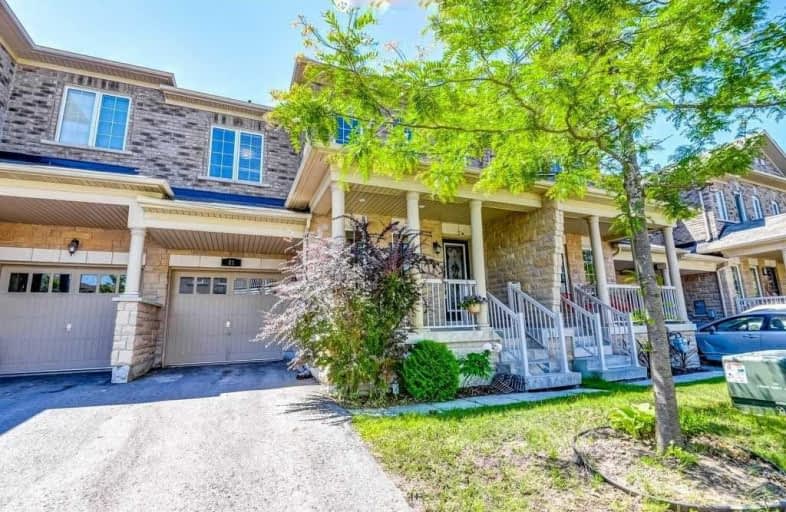Sold on Jun 25, 2020
Note: Property is not currently for sale or for rent.

-
Type: Att/Row/Twnhouse
-
Style: 2-Storey
-
Lot Size: 24.54 x 78.74 Feet
-
Age: No Data
-
Taxes: $4,159 per year
-
Days on Site: 6 Days
-
Added: Jun 19, 2020 (6 days on market)
-
Updated:
-
Last Checked: 3 months ago
-
MLS®#: N4799654
-
Listed By: Century 21 alpha realty inc., brokerage
4Bdrm Townhome In Prime Location Like Semi.*Backing Onto The Park*Over 2000Sqft Of Beauty W/Amazing Views W/No Rear Neighbours.This Prestige Home Has A Great Layout W/Gorgeous Hardwood Flrs & Smooth Ceilings Thru-Out & Pot Lights. Granite In All Bathrooms.Completely Upgraded Kit W/Eat-In Area, Granite Countertops, Backsplash, Stone Patio&Interlck Bckyrd *Undercabinet Vacuum In Kitchen And Baths
Extras
Fridge,Stove,Microwave,Dishwasher,Washer, Dryer,Cac,Cvac,Garage Door Opener,Gazebo Set,Park At The Back
Property Details
Facts for 21 Sorgenti Drive, Vaughan
Status
Days on Market: 6
Last Status: Sold
Sold Date: Jun 25, 2020
Closed Date: Jul 30, 2020
Expiry Date: Aug 31, 2020
Sold Price: $907,000
Unavailable Date: Jun 25, 2020
Input Date: Jun 19, 2020
Prior LSC: Sold
Property
Status: Sale
Property Type: Att/Row/Twnhouse
Style: 2-Storey
Area: Vaughan
Community: Vellore Village
Availability Date: Tba
Inside
Bedrooms: 4
Bathrooms: 3
Kitchens: 1
Rooms: 9
Den/Family Room: Yes
Air Conditioning: Central Air
Fireplace: Yes
Washrooms: 3
Building
Basement: Full
Heat Type: Forced Air
Heat Source: Gas
Exterior: Brick
Exterior: Stone
Water Supply: Municipal
Special Designation: Unknown
Parking
Driveway: Private
Garage Spaces: 1
Garage Type: Built-In
Covered Parking Spaces: 2
Total Parking Spaces: 2
Fees
Tax Year: 2019
Tax Legal Description: Plan 65M3922 Pt Blk 506 Plan 65M4029 Pt Blk 67 Rp
Taxes: $4,159
Land
Cross Street: Weston/Rutherford
Municipality District: Vaughan
Fronting On: South
Pool: None
Sewer: Sewers
Lot Depth: 78.74 Feet
Lot Frontage: 24.54 Feet
Additional Media
- Virtual Tour: https://unbranded.youriguide.com/21_sorgenti_dr_vaughan_on
Rooms
Room details for 21 Sorgenti Drive, Vaughan
| Type | Dimensions | Description |
|---|---|---|
| Living Main | 2.87 x 3.47 | Hardwood Floor, Window, Combined W/Dining |
| Dining Main | 2.87 x 3.38 | Hardwood Floor, Pot Lights, Combined W/Living |
| Family Main | 3.93 x 3.17 | Hardwood Floor, Fireplace, Pot Lights |
| Breakfast Main | 2.74 x 3.11 | Open Concept, W/O To Yard, Pot Lights |
| Kitchen Main | 3.57 x 3.17 | Open Concept, Pot Lights, Stainless Steel Appl |
| Master 2nd | 3.60 x 5.79 | Laminate, W/I Closet, 5 Pc Ensuite |
| 2nd Br 2nd | 4.11 x 2.74 | Laminate, Window, Closet |
| 3rd Br 2nd | 3.04 x 3.84 | Laminate, Closet |
| 4th Br 2nd | 3.05 x 2.74 | Laminate, W/I Closet |
| XXXXXXXX | XXX XX, XXXX |
XXXX XXX XXXX |
$XXX,XXX |
| XXX XX, XXXX |
XXXXXX XXX XXXX |
$XXX,XXX | |
| XXXXXXXX | XXX XX, XXXX |
XXXX XXX XXXX |
$XXX,XXX |
| XXX XX, XXXX |
XXXXXX XXX XXXX |
$XXX,XXX | |
| XXXXXXXX | XXX XX, XXXX |
XXXXXXX XXX XXXX |
|
| XXX XX, XXXX |
XXXXXX XXX XXXX |
$XXX,XXX |
| XXXXXXXX XXXX | XXX XX, XXXX | $907,000 XXX XXXX |
| XXXXXXXX XXXXXX | XXX XX, XXXX | $918,000 XXX XXXX |
| XXXXXXXX XXXX | XXX XX, XXXX | $755,000 XXX XXXX |
| XXXXXXXX XXXXXX | XXX XX, XXXX | $788,800 XXX XXXX |
| XXXXXXXX XXXXXXX | XXX XX, XXXX | XXX XXXX |
| XXXXXXXX XXXXXX | XXX XX, XXXX | $748,800 XXX XXXX |

Guardian Angels
Elementary: CatholicSt Agnes of Assisi Catholic Elementary School
Elementary: CatholicPierre Berton Public School
Elementary: PublicFossil Hill Public School
Elementary: PublicSt Michael the Archangel Catholic Elementary School
Elementary: CatholicSt Veronica Catholic Elementary School
Elementary: CatholicSt Luke Catholic Learning Centre
Secondary: CatholicTommy Douglas Secondary School
Secondary: PublicFather Bressani Catholic High School
Secondary: CatholicMaple High School
Secondary: PublicSt Jean de Brebeuf Catholic High School
Secondary: CatholicEmily Carr Secondary School
Secondary: Public- 3 bath
- 4 bed
- 2000 sqft
17 Poetry Drive, Vaughan, Ontario • L4H 3P8 • Vellore Village
- 4 bath
- 4 bed
2 Pageant Avenue, Vaughan, Ontario • L4H 4R3 • Vellore Village




