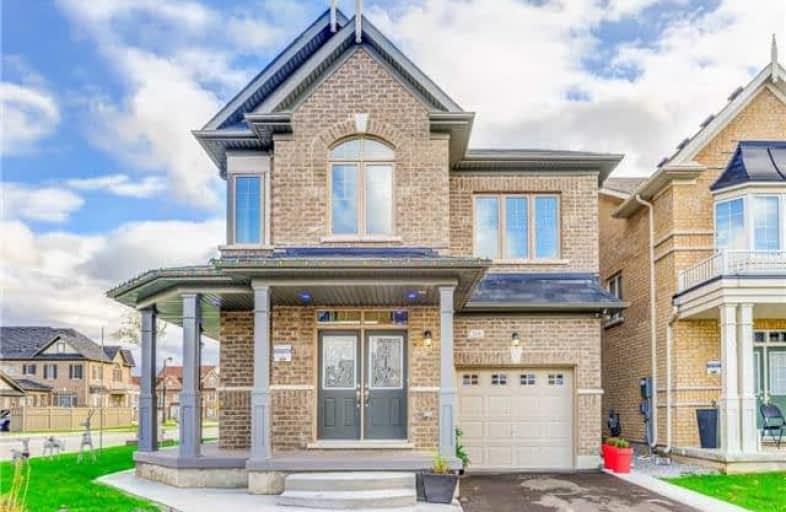
Pope Francis Catholic Elementary School
Elementary: Catholic
0.37 km
École élémentaire La Fontaine
Elementary: Public
3.15 km
Kleinburg Public School
Elementary: Public
3.03 km
Castle Oaks P.S. Elementary School
Elementary: Public
4.15 km
St Stephen Catholic Elementary School
Elementary: Catholic
3.02 km
Sir Isaac Brock P.S. (Elementary)
Elementary: Public
4.11 km
Woodbridge College
Secondary: Public
8.41 km
Tommy Douglas Secondary School
Secondary: Public
7.57 km
Holy Cross Catholic Academy High School
Secondary: Catholic
8.06 km
Cardinal Ambrozic Catholic Secondary School
Secondary: Catholic
5.16 km
Emily Carr Secondary School
Secondary: Public
5.55 km
Castlebrooke SS Secondary School
Secondary: Public
5.38 km





