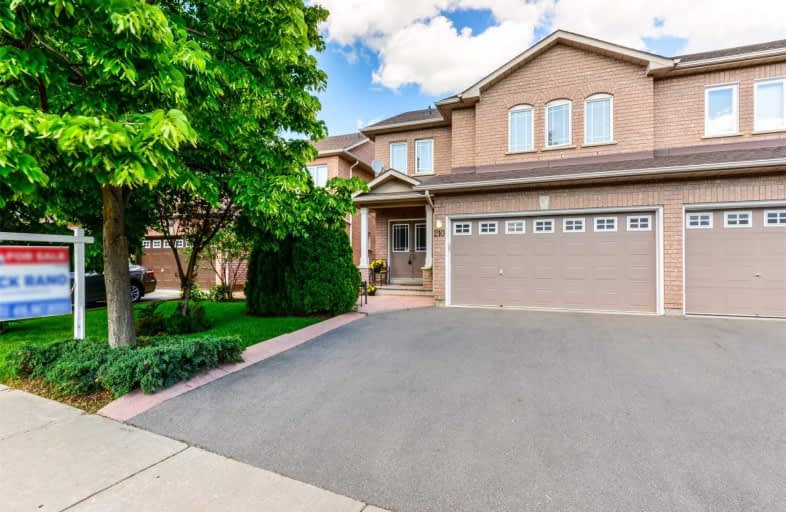
Joseph A Gibson Public School
Elementary: Public
1.82 km
ÉÉC Le-Petit-Prince
Elementary: Catholic
1.92 km
St David Catholic Elementary School
Elementary: Catholic
0.95 km
Divine Mercy Catholic Elementary School
Elementary: Catholic
1.60 km
Mackenzie Glen Public School
Elementary: Public
1.12 km
Holy Jubilee Catholic Elementary School
Elementary: Catholic
0.66 km
Tommy Douglas Secondary School
Secondary: Public
4.72 km
Maple High School
Secondary: Public
3.19 km
St Joan of Arc Catholic High School
Secondary: Catholic
0.59 km
Stephen Lewis Secondary School
Secondary: Public
4.77 km
St Jean de Brebeuf Catholic High School
Secondary: Catholic
4.89 km
St Theresa of Lisieux Catholic High School
Secondary: Catholic
5.17 km




