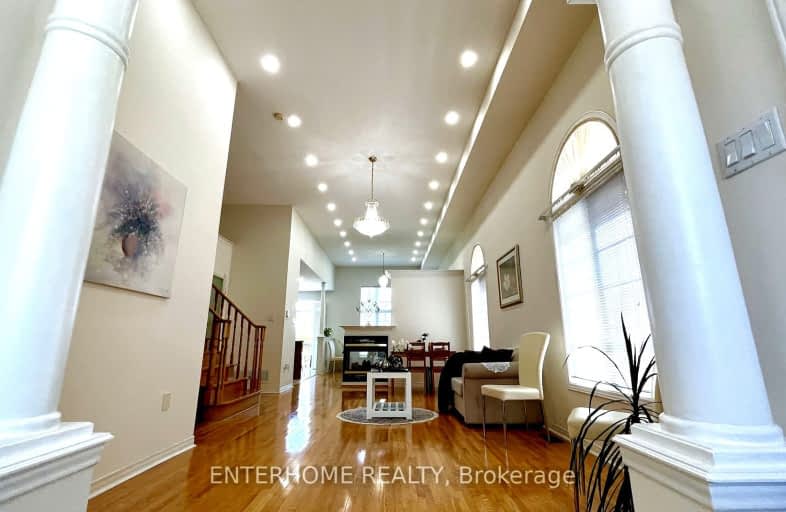Car-Dependent
- Almost all errands require a car.
Some Transit
- Most errands require a car.
Somewhat Bikeable
- Most errands require a car.

Joseph A Gibson Public School
Elementary: PublicÉÉC Le-Petit-Prince
Elementary: CatholicMichael Cranny Elementary School
Elementary: PublicMaple Creek Public School
Elementary: PublicJulliard Public School
Elementary: PublicBlessed Trinity Catholic Elementary School
Elementary: CatholicSt Luke Catholic Learning Centre
Secondary: CatholicTommy Douglas Secondary School
Secondary: PublicFather Bressani Catholic High School
Secondary: CatholicMaple High School
Secondary: PublicSt Joan of Arc Catholic High School
Secondary: CatholicSt Jean de Brebeuf Catholic High School
Secondary: Catholic-
St Louis Bar and Grill
9651 Jane Street, Maple, ON L6A 3X5 0.33km -
Kelseys Original Roadhouse
9855 Jane St, Vaughan, ON L6A 3N9 0.97km -
AllStar Wings & Ribs
1-3130 Rutherford Rd, Concord, ON L4K 0B1 1.12km
-
Starbucks
9681 Jane Street, Vaughan, ON L6A 3X5 0.44km -
Zona Caffe
9401 Jane Street, Suite 119, Vaughan, ON L6A 4H7 0.58km -
Tim Hortons
9801 Jane St, Vaughan, ON L6A 3N9 0.72km
-
Maple Guardian Pharmacy
2810 Major Mackenzie Drive, Vaughan, ON L6A 1Z5 1.12km -
Vaughan Compounding Pharmacy
7-3300B Rutherford Road, Concord, ON L4K 5Z2 1.3km -
Shoppers Drug Mart
1 Bass Pro Mills Drive, Unit 341, Vaughan, ON L4K 5W4 1.61km
-
Subway
Norwood Shopping Centre, 9661 Jane Street,, Unit 10, Vaughan, ON L6A 3X5 0.3km -
Pollo Loco Churrasqueria
9661 Jane Street, Vaughan, ON L6A 3X5 0.34km -
St Louis Bar and Grill
9651 Jane Street, Maple, ON L6A 3X5 0.33km
-
Vaughan Mills
1 Bass Pro Mills Drive, Vaughan, ON L4K 5W4 1.71km -
SmartCentres - Thornhill
700 Centre Street, Thornhill, ON L4V 0A7 7.3km -
Promenade Shopping Centre
1 Promenade Circle, Thornhill, ON L4J 4P8 7.45km
-
Canasia Grocers
9699 Jane Street, Maple, ON L6A 0A5 0.54km -
Fortino's Supermarkets
2911 Major MacKenzie Drive, Vaughan, ON L6A 3N9 0.9km -
Longo's
2810 Major MacKenzie Drive, Maple, ON L6A 3L2 1.23km
-
LCBO
3631 Major Mackenzie Drive, Vaughan, ON L4L 1A7 2.13km -
LCBO
9970 Dufferin Street, Vaughan, ON L6A 4K1 4.1km -
LCBO
7850 Weston Road, Building C5, Woodbridge, ON L4L 9N8 5.69km
-
Maple Honda
89 Auto Vaughan Drive, Vaughan, ON L6A 4A1 0.65km -
Maple Hyundai
233 Sweetriver Boulevard, Maple, ON L6A 4G9 0.88km -
Shell
3000 Major Mackenzie, Vaughan, ON L6A 1S1 1.08km
-
Cineplex Cinemas Vaughan
3555 Highway 7, Vaughan, ON L4L 9H4 5.85km -
Imagine Cinemas Promenade
1 Promenade Circle, Lower Level, Thornhill, ON L4J 4P8 7.41km -
Elgin Mills Theatre
10909 Yonge Street, Richmond Hill, ON L4C 3E3 9.37km
-
Civic Centre Resource Library
2191 Major MacKenzie Drive, Vaughan, ON L6A 4W2 2.44km -
Maple Library
10190 Keele St, Maple, ON L6A 1G3 2.56km -
Pleasant Ridge Library
300 Pleasant Ridge Avenue, Thornhill, ON L4J 9B3 4.57km
-
Cortellucci Vaughan Hospital
3200 Major MacKenzie Drive W, Vaughan, ON L6A 4Z3 1.19km -
Mackenzie Health
10 Trench Street, Richmond Hill, ON L4C 4Z3 7.41km -
Health Centre of Maple
1-2810 Major Mackenzie Drive, Maple, ON L6A 3L2 1.27km
-
Mcnaughton Soccer
ON 2.66km -
Matthew Park
1 Villa Royale Ave (Davos Road and Fossil Hill Road), Woodbridge ON L4H 2Z7 2.35km -
G Ross Lord Park
4801 Dufferin St (at Supertest Rd), Toronto ON M3H 5T3 8.84km
-
BMO Bank of Montreal
3737 Major MacKenzie Dr (at Weston Rd.), Vaughan ON L4H 0A2 2.24km -
Scotiabank
9930 Dufferin St, Vaughan ON L6A 4K5 4.14km -
CIBC
9950 Dufferin St (at Major MacKenzie Dr. W.), Maple ON L6A 4K5 4.16km














